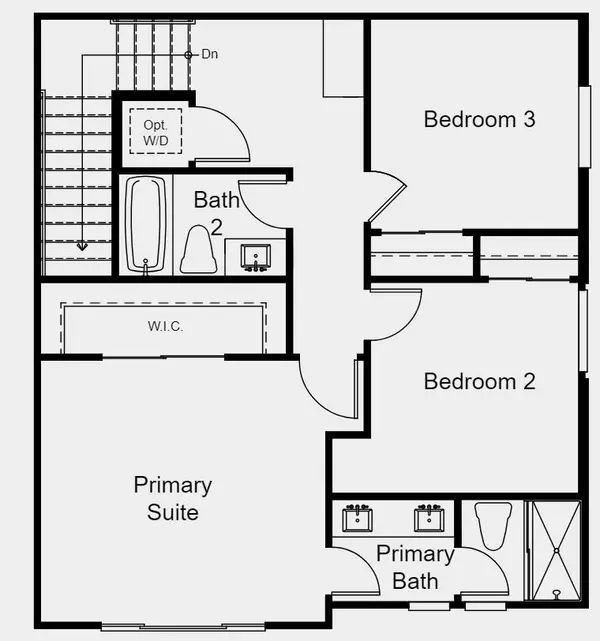$1,675,000
$1,699,000
1.4%For more information regarding the value of a property, please contact us for a free consultation.
2 Beds
2 Baths
1,573 SqFt
SOLD DATE : 12/31/2024
Key Details
Sold Price $1,675,000
Property Type Condo
Sub Type Condominium
Listing Status Sold
Purchase Type For Sale
Square Footage 1,573 sqft
Price per Sqft $1,064
MLS Listing ID ML81961839
Sold Date 12/31/24
Bedrooms 2
Full Baths 2
Condo Fees $260
HOA Fees $260/mo
HOA Y/N Yes
Year Built 2024
Property Description
MLS#ML81961839 Step into the modern oasis of the 3-story B-1 floor plan at Blueprint, where every corner beckons your home. Begin your journey on the first floor, featuring a convenient 2-car tandem garage and a linen closet, porch, and foyer. Ascend to the second floor, the heart of this abode, where a sweeping great room welcomes you, opening to a charming deck perfect for intimate evenings. Here, you'll also find a dining area, powder room, and a gourmet kitchen designed to delight any chef. Continue upwards to the third floor, where two bedrooms, a shared bathroom, and the luxurious primary suite await. Indulge in the tranquility of the primary suite, complete with a spa-like bathroom for ultimate relaxation and a spacious walk-in closet. Design upgrades include: Upgraded laminate wood flooring in all bedrooms and hallway. Structural options include: Moen Sleek Motion Sense Wave Spot Resist Stainless Kitchen Faucet, 2 Pendant Lights over Kitchen Island, 110V GFI Outlet on Dedicated Circuit on wall behind toilet. Design options include: Distinct Canvas Collection - Overture.
Location
State CA
County Santa Clara
Area 699 - Not Defined
Zoning Residential
Interior
Interior Features Walk-In Closet(s)
Heating Central
Cooling Central Air
Flooring Carpet, Laminate, Tile
Fireplace No
Appliance Dishwasher, Gas Cooktop, Gas Oven, Microwave, Range Hood
Laundry Gas Dryer Hookup
Exterior
Parking Features Other
Garage Spaces 2.0
Garage Description 2.0
Amenities Available Trash
View Y/N No
Roof Type Shingle
Attached Garage Yes
Total Parking Spaces 2
Building
Faces West
Story 3
Foundation Slab
Sewer Public Sewer
Water Public
New Construction No
Schools
School District Other
Others
HOA Name Boardwalk
Tax ID NA3045 El Camino Real
Financing Conventional
Read Less Info
Want to know what your home might be worth? Contact us for a FREE valuation!

Our team is ready to help you sell your home for the highest possible price ASAP

Bought with Marcus Boness • E3 Realty & Loans






