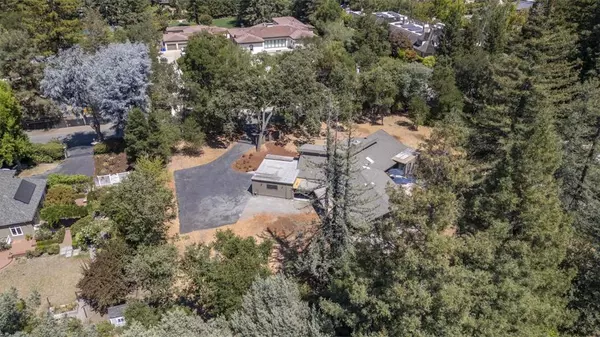$8,000,000
$8,500,000
5.9%For more information regarding the value of a property, please contact us for a free consultation.
3 Beds
3 Baths
2,830 SqFt
SOLD DATE : 12/26/2024
Key Details
Sold Price $8,000,000
Property Type Single Family Home
Sub Type Single Family Residence
Listing Status Sold
Purchase Type For Sale
Square Footage 2,830 sqft
Price per Sqft $2,826
MLS Listing ID ML81972568
Sold Date 12/26/24
Bedrooms 3
Full Baths 2
Half Baths 1
Construction Status Fixer
HOA Y/N No
Year Built 1976
Lot Size 0.920 Acres
Property Description
Located in a great West Atherton area. Very private and quiet with quick access to both 280 and 101. Close to Stanford Medical Center, Stanford University, Stanford Shopping Center, shopping areas Sharon Heights, Palo Alto, Menlo Park and Redwood City. The house size is 2830 square feet, with 2 bedrooms, 2.5 bathrooms plus a very large studio. Large living and kitchen. Laundry room and attached 2 car garage and a covered work area. The house is being sold on as is basis. The property is being offered primarily for land value. The lot has a fenced in yard with a cleared buildable lot of 197.80 feet x 202.24 feet.
Location
State CA
County San Mateo
Area 699 - Not Defined
Zoning R1001A
Interior
Interior Features Attic, Utility Room
Heating Central, Forced Air, Fireplace(s)
Cooling Central Air
Flooring Tile
Fireplace No
Appliance Double Oven, Dishwasher, Electric Cooktop, Electric Oven, Gas Cooktop, Disposal, Refrigerator, Range Hood, Vented Exhaust Fan, Dryer
Laundry Gas Dryer Hookup
Exterior
Parking Features Off Street
Garage Spaces 2.0
Garage Description 2.0
View Y/N Yes
View Trees/Woods
Roof Type Composition
Accessibility Parking
Attached Garage Yes
Total Parking Spaces 3
Building
Lot Description Level
Story 1
Foundation Concrete Perimeter, Slab
Sewer Public Sewer
Water Public
Architectural Style Ranch
New Construction No
Construction Status Fixer
Schools
Elementary Schools Oak Knoll
Middle Schools Hillview
High Schools Menlo-Atherton
School District Other
Others
Tax ID 070162090
Financing Conventional
Special Listing Condition Standard
Read Less Info
Want to know what your home might be worth? Contact us for a FREE valuation!

Our team is ready to help you sell your home for the highest possible price ASAP

Bought with RECIP • Out of Area Office







