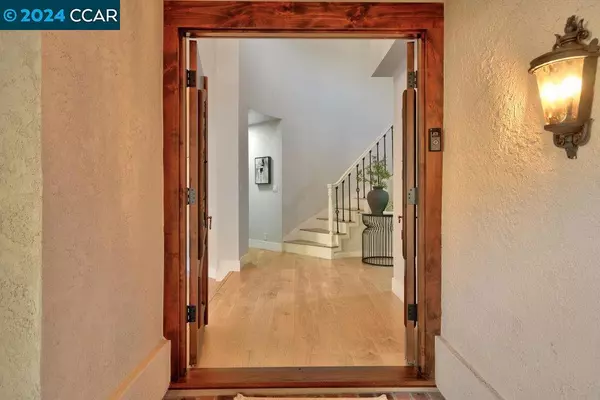$2,100,000
$2,199,900
4.5%For more information regarding the value of a property, please contact us for a free consultation.
4 Beds
3 Baths
2,751 SqFt
SOLD DATE : 12/13/2024
Key Details
Sold Price $2,100,000
Property Type Single Family Home
Sub Type Single Family Residence
Listing Status Sold
Purchase Type For Sale
Square Footage 2,751 sqft
Price per Sqft $763
Subdivision Blackhawk C. C.
MLS Listing ID 41077292
Sold Date 12/13/24
Bedrooms 4
Full Baths 3
Condo Fees $597
HOA Fees $199/qua
HOA Y/N Yes
Year Built 1984
Lot Size 5,758 Sqft
Property Description
Experience the beauty of 450 Live Oak Dr., a stunning remodeled home situated on the 14th fairway of the Lakeside Golf Course in Blackhawk.This exquisite residence features 4 spacious bedrooms and 3 bathrooms, including a convenient full bedroom and bathroom on the main floor—perfect for guests or multi-generational living. Step inside to discover an inviting atmosphere highlighted by three elegant fireplaces and soaring high ceilings. The expansive kitchen boasting quartz countertops and top-of-the-line Thermador appliances, making it ideal for culinary enthusiasts and entertaining. Walking up the spiral staircase, you'll find the primary retreat with a cozy fireplace, high ceilings & gorgeous views. With 2,751 square feet of thoughtfully designed living space, this home offers incredible views of the Lakeside Golf Course and the surrounding rolling hills, creating a picturesque backdrop for everyday living. The backyard is an entertainer's paradise, featuring a gorgeous outdoor kitchen and beautifully laid pavers, perfect for hosting gatherings or enjoying evenings under the stars. Experience the luxurious lifestyle that Blackhawk Country Club has to offer, with its exclusive amenities and vibrant community. Don't miss the opportunity to make this remarkable property your own!
Location
State CA
County Contra Costa
Interior
Interior Features Breakfast Area, Eat-in Kitchen
Heating Forced Air, Natural Gas
Cooling Central Air
Flooring Vinyl
Fireplaces Type Family Room, Living Room, Primary Bedroom
Fireplace Yes
Exterior
Parking Features Garage, Garage Door Opener
Garage Spaces 2.0
Garage Description 2.0
Pool None
Amenities Available Playground, Security
View Y/N Yes
View Golf Course, Hills
Roof Type Tile
Porch Patio
Attached Garage Yes
Total Parking Spaces 2
Private Pool No
Building
Lot Description Back Yard, Front Yard, Sprinklers Timer, Street Level, Yard
Story Two
Entry Level Two
Foundation Raised
Sewer Public Sewer
Architectural Style Mediterranean
Level or Stories Two
New Construction No
Schools
School District San Ramon Valley
Others
HOA Name BLACKHAWK HOA
Tax ID 2035600242
Acceptable Financing Cash, Conventional
Listing Terms Cash, Conventional
Financing Conventional
Read Less Info
Want to know what your home might be worth? Contact us for a FREE valuation!

Our team is ready to help you sell your home for the highest possible price ASAP

Bought with Harpinder Bedi • Keller Williams Tri-Valley







