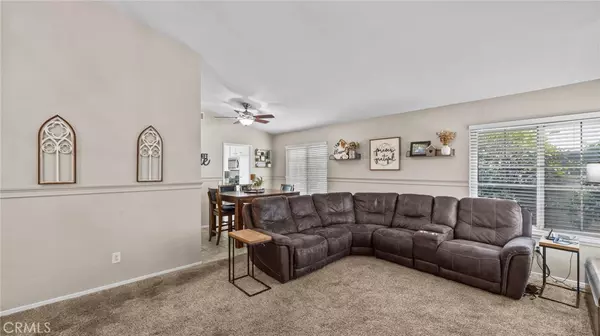$715,000
$719,000
0.6%For more information regarding the value of a property, please contact us for a free consultation.
4 Beds
2 Baths
1,508 SqFt
SOLD DATE : 12/17/2024
Key Details
Sold Price $715,000
Property Type Single Family Home
Sub Type Single Family Residence
Listing Status Sold
Purchase Type For Sale
Square Footage 1,508 sqft
Price per Sqft $474
MLS Listing ID CV24209147
Sold Date 12/17/24
Bedrooms 4
Full Baths 2
HOA Y/N No
Year Built 1978
Lot Size 9,635 Sqft
Property Description
Discover this delightful single-story home with 4 bedrooms and 2 bathrooms, set in a friendly and established neighborhood in Rancho Cucamonga. The expansive open floor plan provides a warm and inviting space for family living and entertaining. Recently updated, with a new roof, appliances, carpet, and fresh interior paint all completed within the last four years, this home blends modern convenience with a welcoming ambiance.
Enjoy stunning mountain views from your backyard, and take advantage of RV parking for your recreational vehicles. The location is ideal, with top-rated schools, major shopping centers, and easy access to freeways nearby. Experience the best of suburban living with parks, dining, and entertainment options all within reach in this highly sought-after neighborhood. Don't miss out on this fantastic opportunity!
Location
State CA
County San Bernardino
Area 688 - Rancho Cucamonga
Rooms
Other Rooms Shed(s)
Main Level Bedrooms 1
Interior
Interior Features Block Walls, Ceiling Fan(s), Separate/Formal Dining Room, High Ceilings, Tile Counters, All Bedrooms Down
Heating Central
Cooling Central Air
Flooring Carpet, Tile
Fireplaces Type Family Room
Fireplace Yes
Appliance Dishwasher, Disposal, Gas Oven, Gas Range, Microwave, Refrigerator, Water Heater, Dryer, Washer
Laundry In Garage
Exterior
Parking Features RV Gated, RV Access/Parking
Garage Spaces 2.0
Garage Description 2.0
Fence Block, Vinyl
Pool None
Community Features Street Lights
View Y/N Yes
View Mountain(s)
Porch Concrete
Attached Garage Yes
Total Parking Spaces 2
Private Pool No
Building
Lot Description 0-1 Unit/Acre, Front Yard, Lawn, Landscaped, Sprinkler System, Street Level
Story 1
Entry Level One
Sewer Public Sewer
Water Public
Level or Stories One
Additional Building Shed(s)
New Construction No
Schools
School District Chaffey Joint Union High
Others
Senior Community No
Tax ID 1077361490000
Acceptable Financing Cash, Conventional, FHA
Listing Terms Cash, Conventional, FHA
Financing Conventional
Special Listing Condition Standard
Read Less Info
Want to know what your home might be worth? Contact us for a FREE valuation!

Our team is ready to help you sell your home for the highest possible price ASAP

Bought with Jason Lorge • KW THE FOOTHILLS







