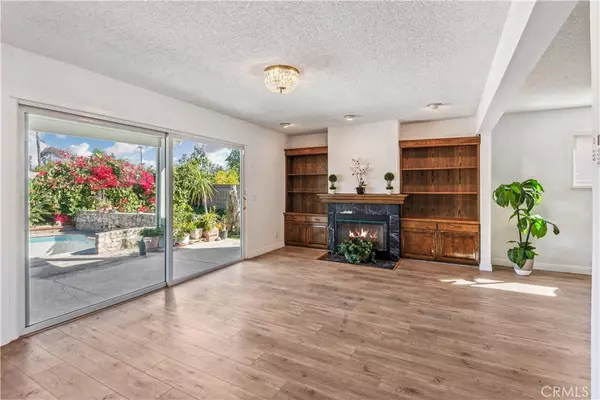$835,000
$799,000
4.5%For more information regarding the value of a property, please contact us for a free consultation.
3 Beds
2 Baths
1,554 SqFt
SOLD DATE : 12/17/2024
Key Details
Sold Price $835,000
Property Type Single Family Home
Sub Type Single Family Residence
Listing Status Sold
Purchase Type For Sale
Square Footage 1,554 sqft
Price per Sqft $537
MLS Listing ID PV24230910
Sold Date 12/17/24
Bedrooms 3
Full Baths 2
HOA Y/N No
Year Built 1960
Lot Size 7,139 Sqft
Property Description
Welcome to this bright and spacious single level 3 bedroom, 2 bathroom home that offers the perfect balance of comfort and potential. Nestled in a peaceful cul-de-sac, this property provides a private and serene lifestyle with an ideal floor plan. The open kitchen boasts granite countertops, while the expansive living room, featuring a cozy fireplace, flows seamlessly into the backyard. The generously sized primary bedroom includes an en-suite bathroom, dual walk-in closets, and a sliding door leading to a tranquil outdoor retreat. Two additional bright bedrooms and a hallway bathroom complete the layout. Set on an impressive and fully usable 7,139 sq ft lot, the property is adorned with mature fruit trees and lush greenery. Recent updates include fresh interior paint, dual-pane windows, solar panels, and laminate flooring. Direct access from attached garage. This home also offers the opportunity to enhance the backyard by revitalizing the pool, transforming it into an exceptional space for relaxation or entertaining, or creating an accessory dwelling unit (ADU). Don't miss the opportunity to own this gem!
Location
State CA
County Los Angeles
Area 123 - County Strip
Zoning LCA1*
Rooms
Main Level Bedrooms 3
Interior
Interior Features Open Floorplan, Primary Suite, Walk-In Closet(s)
Heating Central
Cooling None
Flooring Laminate, Vinyl
Fireplaces Type Living Room
Fireplace Yes
Appliance Built-In Range, Dishwasher, Gas Cooktop, Disposal, Water Heater
Laundry In Garage
Exterior
Garage Spaces 2.0
Garage Description 2.0
Pool Private
Community Features Street Lights
View Y/N Yes
View Neighborhood
Accessibility None
Attached Garage Yes
Total Parking Spaces 2
Private Pool Yes
Building
Lot Description 0-1 Unit/Acre
Story 1
Entry Level One
Sewer Public Sewer
Water Public
Level or Stories One
New Construction No
Schools
School District Los Angeles Unified
Others
Senior Community No
Tax ID 7407029006
Acceptable Financing Cash to New Loan
Listing Terms Cash to New Loan
Financing Conventional
Special Listing Condition Standard
Read Less Info
Want to know what your home might be worth? Contact us for a FREE valuation!

Our team is ready to help you sell your home for the highest possible price ASAP

Bought with Lauren Yoon • Keller Williams Palos Verdes







