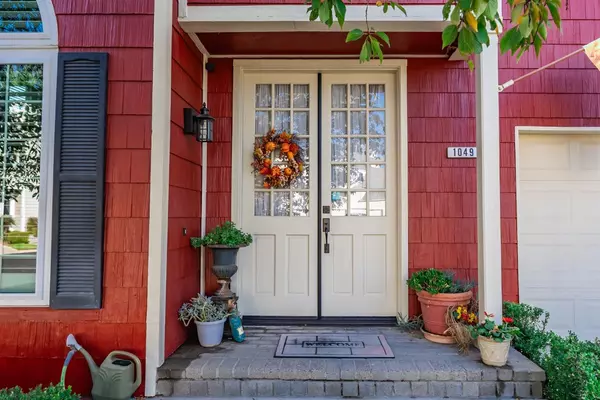$589,000
$599,000
1.7%For more information regarding the value of a property, please contact us for a free consultation.
3 Beds
3 Baths
2,508 SqFt
SOLD DATE : 12/13/2024
Key Details
Sold Price $589,000
Property Type Single Family Home
Sub Type Single Family Residence
Listing Status Sold
Purchase Type For Sale
Square Footage 2,508 sqft
Price per Sqft $234
MLS Listing ID 621236
Sold Date 12/13/24
Style Colonial,Cottage
Bedrooms 3
Full Baths 3
HOA Fees $185/mo
HOA Y/N Yes
Year Built 1994
Lot Size 8,328 Sqft
Property Description
Located in the Virginia Commons , This is a rare opportunity to find a 3-bedroom, 3.25-bathroom home, complete with a bonus room that can serve as a 4th bedroom. It features two master suites located on both the first and second floors, situated on an oversized corner lot in a cul-de-sac.As you enter through double doors, you'll be greeted by soaring ceilings, a beautiful chandelier, and a brick fireplace in the living room, all contributing to an open and inviting atmosphere that flows seamlessly into the spectacular, park-like backyard. Both expansive master suites boast impressive bathrooms with a walk-in closet in the upstairs suite, dual sinks, separate bathtubs, and showers. The remodeled gourmet kitchen is adorned with rich cabinetry from Kitchen Craft, granite countertops, KitchenAid stainless steel appliances, and a matching KitchenAid refrigerator. This immaculate home includes a host of updates, such as updated windows throughout the home, an updated HVAC system, an updated water heater, tile flooring in the bathrooms and laundry room, crown molding, custom baseboards, ceiling fans, vaulted ceilings, French doors, a security system, and a finished storage room.The serene backyard features mature landscaping, a spa, a covered patio with a ceiling fan and bench, and a shed with a barn door. Additionally, there is a 3-car garage with a workshop area and built-in storage. This lovely home is conveniently located near Woodward Park.
Location
State CA
County Fresno
Zoning RS5
Interior
Interior Features Isolated Bedroom, Isolated Bathroom, Built-in Features
Heating Ductless or Split
Cooling Central Heat & Cool, Ductless or Split
Flooring Carpet, Tile, Hardwood
Fireplaces Number 1
Fireplaces Type Masonry, Gas
Window Features Double Pane Windows
Appliance F/S Range/Oven, Gas Appliances, Disposal, Dishwasher, Microwave, Refrigerator
Laundry Inside, Utility Room, Upper Level
Exterior
Garage Spaces 3.0
Fence Fenced
Utilities Available Public Utilities
Roof Type Composition
Private Pool No
Building
Lot Description Urban, Cul-De-Sac, Sprinklers In Front, Sprinklers In Rear, Sprinklers Auto, Mature Landscape, Drip System
Story 2
Foundation Concrete
Sewer Public Sewer
Water Public
Additional Building Shed(s)
Schools
Elementary Schools Fort Washington
Middle Schools Kastner
High Schools Clovis Unified
Read Less Info
Want to know what your home might be worth? Contact us for a FREE valuation!

Our team is ready to help you sell your home for the highest possible price ASAP









