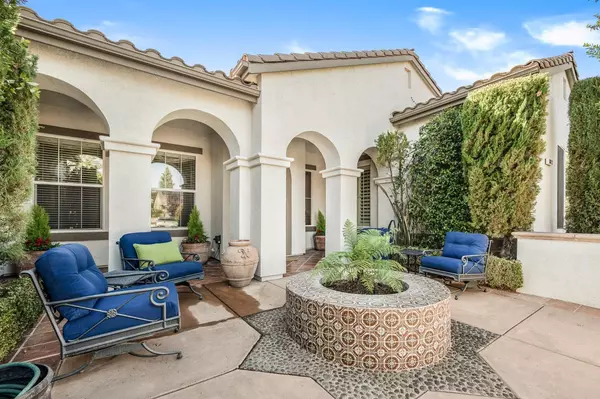$720,000
$695,000
3.6%For more information regarding the value of a property, please contact us for a free consultation.
4 Beds
3 Baths
2,344 SqFt
SOLD DATE : 12/10/2024
Key Details
Sold Price $720,000
Property Type Single Family Home
Sub Type Single Family Residence
Listing Status Sold
Purchase Type For Sale
Square Footage 2,344 sqft
Price per Sqft $307
MLS Listing ID 621100
Sold Date 12/10/24
Bedrooms 4
Full Baths 3
HOA Fees $72/mo
HOA Y/N Yes
Year Built 2007
Lot Size 8,751 Sqft
Property Sub-Type Single Family Residence
Property Description
Welcome to this stunning former model home in the highly desirable Leo Wilson Rivage community of Harlan Ranch. Offering 4 bed, 3 bath, and 2,344 sf of beautifully upgraded living space, this home is a true showpiece. Step inside to find intricate travertine flooring, crown molding, and soaring vaulted ceilings that flow seamlessly throughout. The open concept chef's kitchen is a dream, featuring custom cherry wood cabinetry, a built-in coffee bar, granite countertops, stainless steel appliances, and a large center island that overlooks the spacious living room with custom built-ins. The luxurious Primary suite is a serene retreat with vaulted ceilings, wainscoting accents, and a spa-like bathroom with a soaking tub, separate shower, dual vanities, and walk-in closets. The home also boasts a versatile room with French doors, ideal for a 4th bedroom, formal dining, office or game room. Outside, the professionally landscaped backyard is an oasis, complete with a sparkling pool, water features, lush grass for play, and a cozy patio area to relax or entertain. The home also features an owned solar system, ensuring energy efficiency and savings year-round. For car enthusiasts, or those in need of extra space, the 3-car tandem garage offers ample room for multiple vehicles, a workshop, or even a home gym. Harlan Ranch offers beautifully landscaped grounds, a community pool, clubhouse, walking trails, and 11 parks, creating the perfect setting for relaxation and recreation.
Location
State CA
County Fresno
Zoning R1
Interior
Interior Features Isolated Bedroom, Isolated Bathroom, Built-in Features, Office
Cooling Central Heat & Cool
Flooring Carpet, Other
Fireplaces Number 1
Fireplaces Type Gas
Window Features Double Pane Windows
Appliance Built In Range/Oven, Disposal, Dishwasher, Microwave, Refrigerator
Laundry Inside, Utility Room
Exterior
Parking Features Garage
Garage Spaces 3.0
Pool Private, In Ground
Utilities Available Public Utilities
Roof Type Tile
Private Pool Yes
Building
Lot Description Urban
Story 1
Foundation Concrete
Sewer Public Sewer
Water Public
Schools
Elementary Schools Bud Rank
Middle Schools Granite Ridge
High Schools Clovis Unified
Read Less Info
Want to know what your home might be worth? Contact us for a FREE valuation!

Our team is ready to help you sell your home for the highest possible price ASAP








