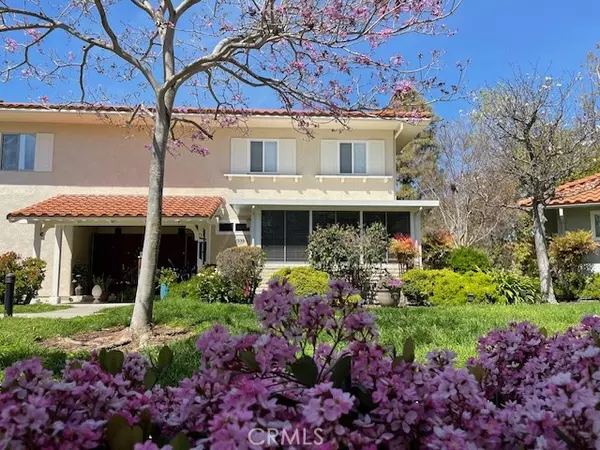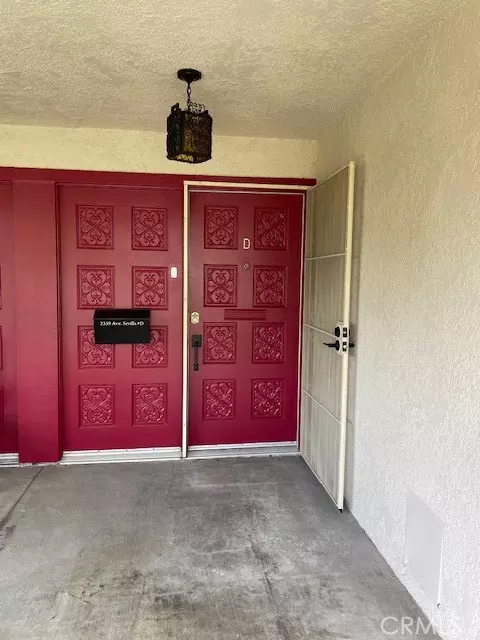$558,800
$558,800
For more information regarding the value of a property, please contact us for a free consultation.
2 Beds
3 Baths
1,539 SqFt
SOLD DATE : 11/08/2024
Key Details
Sold Price $558,800
Property Type Condo
Sub Type Condominium
Listing Status Sold
Purchase Type For Sale
Square Footage 1,539 sqft
Price per Sqft $363
Subdivision Leisure World (Lw)
MLS Listing ID OC24196392
Sold Date 11/08/24
Bedrooms 2
Full Baths 3
Condo Fees $816
Construction Status Termite Clearance,Turnkey
HOA Fees $816/mo
HOA Y/N Yes
Year Built 1969
Property Description
Rarely on the market, this beautiful 3 Bed/3 Bath end unit La Jolla model condo exudes charm from outside in, beginning with the east direction front yard with lush landscaping, set in a serene location, this two-story manor allows single level living with a downstairs bedroom (used as an office) and a full bathroom that has been recently remodeled. Cruise into the calming living room with painted ocean colored walls, gorgeous light wood like flooring, newer dual paned windows, plantation shutters, crown molding, smooth white ceilings and recessed LED lighting. Illuminating the dining area is a Possini Euro designed light fixture. Sliding glass doors lead to a back enclosed balcony perfect for two to enjoy morning coffee and crosswords year-round. Let the sunlight pour into the kitchen highlighting the granite countertops and stainless-steel appliances including a built-in microwave, refrigerator, a newer dishwasher and a newer electric double oven range. Accessible from downstairs sliding glass doors is a sizable enclosed front patio which has window screens, newer ceiling fan plus its own separate entrance. Newer carpet lines the stairs and adds warmth to both massive upstairs primary bedrooms. The first primary bedroom has enough room for a separate sitting area and also has an ensuite bathroom, double sink vanity and large walk-in mirrored closet. Across the hall is the second primary bedroom with a walk-in mirrored closet and a full ensuite bathroom. Other major upgrades include a newer central HVAC system, newer water heater, newer lighting and ceiling fans throughout. With no one above or below you, it feels like you're living in a single-family home. Enjoy all the amenities and activities that come with being a resident in the guard gated community of Laguna Woods including access to 7 clubhouses, 5 pools, 3 gyms, 27-hole and 9-hole par 3 golf courses, tennis and pickleball courts, arts and craft studios, an equestrian center, garden center, library, over 250 social clubs and much more. All this located just minutes from beautiful Laguna Beach, medical services, hospitals, Trader Joe's and the 5 freeway. Make this lovely coastal abode your own today!
HOA dues include water, trash, basic cable. maintenance, insurance, guard gating, security patrol. Shuttle bus services...
Location
State CA
County Orange
Area Lw - Laguna Woods
Rooms
Main Level Bedrooms 1
Interior
Interior Features Ceiling Fan(s), Unfurnished, Primary Suite, Walk-In Pantry, Walk-In Closet(s)
Heating Central
Cooling Central Air
Flooring Carpet, Vinyl
Fireplaces Type None
Fireplace No
Appliance Dishwasher, Electric Cooktop, Electric Oven, Electric Range, Electric Water Heater, Disposal, Water Heater
Laundry Common Area
Exterior
Parking Features Carport
Carport Spaces 1
Pool Association
Community Features Biking, Dog Park, Golf, Hiking, Horse Trails, Park, Street Lights, Sidewalks, Water Sports, Gated
Amenities Available Bocce Court, Billiard Room, Call for Rules, Clubhouse, Sport Court, Dog Park, Electricity, Fitness Center, Golf Course, Game Room, Horse Trails, Meeting Room, Meeting/Banquet/Party Room, Maintenance Front Yard, Outdoor Cooking Area, Other Courts, Barbecue, Picnic Area, Pickleball, Pool, Recreation Room
View Y/N Yes
View Trees/Woods
Porch Enclosed, Screened
Total Parking Spaces 1
Private Pool No
Building
Lot Description Sprinkler System
Faces East
Story 2
Entry Level Two
Sewer Public Sewer
Water Public
Level or Stories Two
New Construction No
Construction Status Termite Clearance,Turnkey
Schools
School District Saddleback Valley Unified
Others
HOA Name Third Mutual
Senior Community Yes
Tax ID 93158044
Security Features Gated with Guard,Gated Community,24 Hour Security
Acceptable Financing Cash to New Loan
Horse Feature Riding Trail
Listing Terms Cash to New Loan
Financing Cash
Special Listing Condition Standard
Read Less Info
Want to know what your home might be worth? Contact us for a FREE valuation!

Our team is ready to help you sell your home for the highest possible price ASAP

Bought with Weimin Cai • IRN Realty








