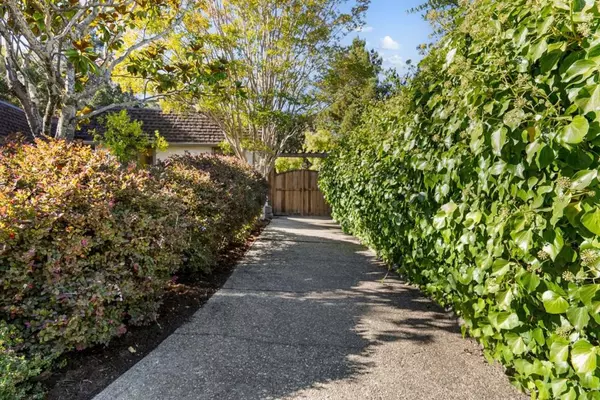$3,200,000
$2,998,000
6.7%For more information regarding the value of a property, please contact us for a free consultation.
3 Beds
2 Baths
2,180 SqFt
SOLD DATE : 11/12/2024
Key Details
Sold Price $3,200,000
Property Type Single Family Home
Sub Type Single Family Residence
Listing Status Sold
Purchase Type For Sale
Square Footage 2,180 sqft
Price per Sqft $1,467
MLS Listing ID ML81982518
Sold Date 11/12/24
Bedrooms 3
Full Baths 2
HOA Y/N No
Year Built 1967
Lot Size 0.253 Acres
Property Description
This one-story home is truly a treasure to be cherished! A sprawling, serene front yard features lush landscaping, large lawn area & mature shade trees. A secondary driveway boasts wide side yard access & versatile utilization options. Through a front garden gate, a bright foyer opens to a formal dining room which oversees a step-down living room with recessed lighting, crown molding, plush carpeting & access to the beautiful backyard. Adjacent to the dining room, a bright, elegant kitchen boasts a large island with countertop seating, granite countertops, stainless steel appliances & a soaring skylight that floods the space with natural light. The focal point is a charming, elevated fireplace in the eat-in area providing warm ambiance & inviting essences into the heart of the home. Just off the kitchen, an oversized family room with a cozy fireplace beckons for beloved moments & memories to be made with a built-in bar hosting a wine refrigerator, a large skylight & glass patio doors to the outside deck. The primary suite features a spa-like sanctuary ensuite bathroom with double sinks, an air-jetted soaking tub & a spacious stall shower that provide a truly luxurious daily experience. Seize the opportunity to call this remarkable property your very own. Your dream home awaits!
Location
State CA
County San Mateo
Area 699 - Not Defined
Zoning R10006
Interior
Cooling None
Flooring Carpet, Tile, Wood
Fireplaces Type Family Room, Wood Burning
Fireplace Yes
Appliance Dishwasher, Gas Cooktop, Microwave, Refrigerator, Vented Exhaust Fan
Exterior
Garage Spaces 2.0
Garage Description 2.0
Pool None
View Y/N Yes
View Neighborhood, Trees/Woods
Roof Type Composition,Other
Porch Deck
Attached Garage Yes
Total Parking Spaces 7
Private Pool No
Building
Lot Description Level
Story 1
Sewer Public Sewer
Water Public
Architectural Style Ranch
New Construction No
Schools
Middle Schools Other
High Schools Carlmont
School District Other
Others
Tax ID 045401120
Financing Conventional
Special Listing Condition Standard
Read Less Info
Want to know what your home might be worth? Contact us for a FREE valuation!

Our team is ready to help you sell your home for the highest possible price ASAP

Bought with Dan Fitzpatrick








