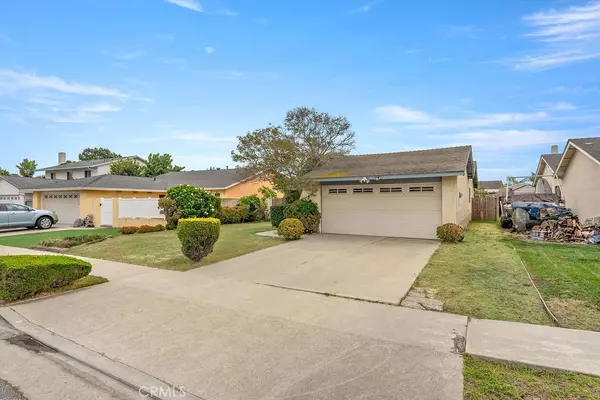$700,000
$630,000
11.1%For more information regarding the value of a property, please contact us for a free consultation.
3 Beds
2 Baths
1,040 SqFt
SOLD DATE : 11/08/2024
Key Details
Sold Price $700,000
Property Type Single Family Home
Sub Type Single Family Residence
Listing Status Sold
Purchase Type For Sale
Square Footage 1,040 sqft
Price per Sqft $673
MLS Listing ID SB24202337
Sold Date 11/08/24
Bedrooms 3
Full Baths 2
HOA Y/N No
Year Built 1971
Lot Size 5,144 Sqft
Property Description
Welcome to your next home in Harbor City! This 3 bedroom 2 bath home spans 1,040 sq. ft. of thoughtfully designed living space on a generous 5,142 sq. ft. lot. Step inside to find a spacious living area with large windows that flood the space with natural light. The kitchen features classic tile counters, while the bathrooms boast tile floors, with one offering a shower/tub combo and the other a standing shower. The spacious backyard is perfect for outdoor enjoyment. Additional highlights include a two car garage, a sun room, central heating and air conditioning, and washer and dryer hookups in the garage. This home is a fantastic investment opportunity and is attractively priced to sell. Don't miss your chance to own this Harbor City home!
Location
State CA
County Los Angeles
Area 124 - Harbor City
Zoning LAR1
Rooms
Main Level Bedrooms 3
Interior
Interior Features Ceiling Fan(s)
Heating Central
Cooling None
Flooring Carpet, Tile
Fireplaces Type None
Fireplace No
Appliance Dishwasher, Microwave
Laundry Washer Hookup, Gas Dryer Hookup
Exterior
Garage Spaces 2.0
Garage Description 2.0
Pool None
Community Features Curbs
View Y/N No
View None
Attached Garage Yes
Total Parking Spaces 2
Private Pool No
Building
Lot Description Cul-De-Sac
Story 1
Entry Level One
Sewer Public Sewer
Water Public
Level or Stories One
New Construction No
Schools
School District Los Angeles Unified
Others
Senior Community No
Tax ID 7439002026
Acceptable Financing Cash, Cash to New Loan, Conventional
Listing Terms Cash, Cash to New Loan, Conventional
Financing Cash to New Loan
Special Listing Condition Standard
Read Less Info
Want to know what your home might be worth? Contact us for a FREE valuation!

Our team is ready to help you sell your home for the highest possible price ASAP

Bought with Tamas Batyi • Compass








