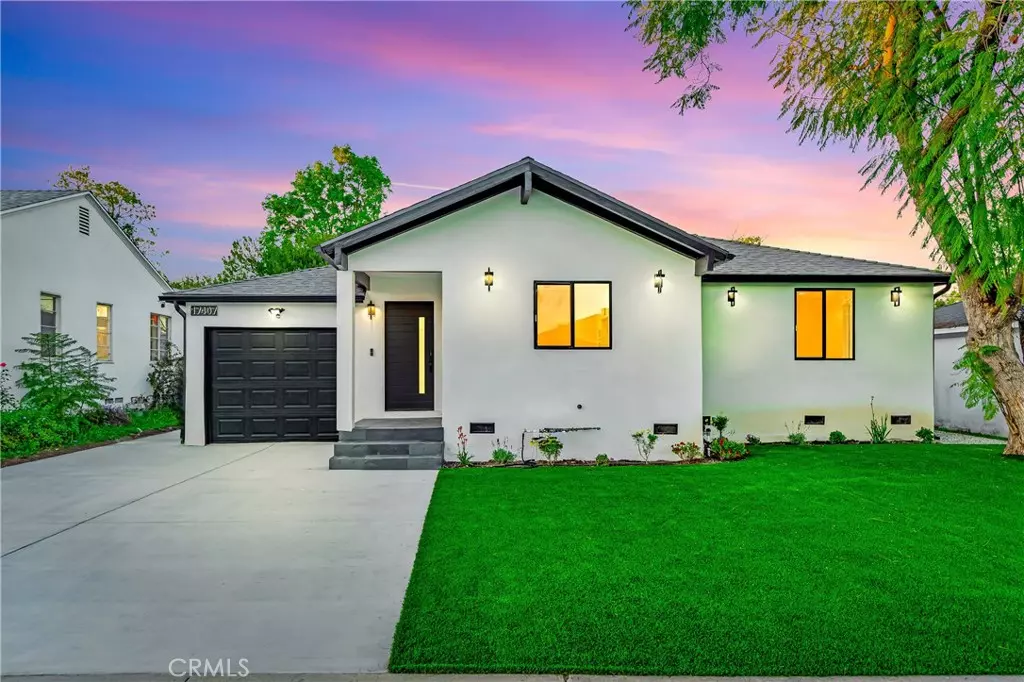$1,220,000
$1,269,000
3.9%For more information regarding the value of a property, please contact us for a free consultation.
3 Beds
2 Baths
1,381 SqFt
SOLD DATE : 11/04/2024
Key Details
Sold Price $1,220,000
Property Type Single Family Home
Sub Type Single Family Residence
Listing Status Sold
Purchase Type For Sale
Square Footage 1,381 sqft
Price per Sqft $883
MLS Listing ID SR24140012
Sold Date 11/04/24
Bedrooms 3
Full Baths 2
Construction Status Updated/Remodeled,Turnkey
HOA Y/N No
Year Built 1949
Lot Size 5,497 Sqft
Property Description
This brand new fully remodeled single-story oasis boasts modern design elements throughout its 1,380 square feet of luxurious living space. This dream home is in the highly sought-after neighborhood of Encino Park! With 3 bedrooms and 2 baths, along with a potential of an already air conditioned fourth bedroom or home office through a junior ADU, this residence offers the perfect blend of style and comfort. Step into the heart of the home and discover a chef's dream kitchen, complete with a highly functional island, ideal for culinary creations and entertaining guests.
The flawless open-concept layout connects the kitchen to the spacious living and dining areas, providing an inviting ambiance for unwinding, gatherings and relaxation. In the backyard you'll find lush landscaping creating a serene and private retreat. Don't miss the opportunity to call this stunning property home. Experience the epitome of luxury living in one of Encino's most desirable neighborhoods. This is a MUST SEE!
Location
State CA
County Los Angeles
Area Enc - Encino
Zoning LAR1
Rooms
Main Level Bedrooms 3
Interior
Interior Features Built-in Features, Dry Bar, Eat-in Kitchen, Open Floorplan, Storage, Track Lighting, All Bedrooms Down, Attic
Heating Central
Cooling Central Air, Gas
Flooring Laminate, Tile
Fireplaces Type None
Fireplace No
Appliance Dishwasher, Gas Range, Water To Refrigerator
Laundry Washer Hookup, Gas Dryer Hookup, In Garage
Exterior
Exterior Feature Lighting, Rain Gutters
Garage Spaces 1.0
Garage Description 1.0
Fence Wood
Pool None
Community Features Gutter(s), Street Lights, Sidewalks
Utilities Available Electricity Connected, Natural Gas Connected, Sewer Connected, Water Connected
View Y/N Yes
View City Lights, Trees/Woods
Roof Type Shingle
Accessibility See Remarks
Porch Concrete, See Remarks
Attached Garage Yes
Total Parking Spaces 1
Private Pool No
Building
Lot Description 0-1 Unit/Acre, Back Yard, Front Yard, Sprinklers In Rear, Sprinklers In Front, Rectangular Lot
Faces South
Story 1
Entry Level One
Foundation Raised
Sewer Public Sewer
Water Public
Architectural Style Traditional
Level or Stories One
New Construction No
Construction Status Updated/Remodeled,Turnkey
Schools
School District Los Angeles Unified
Others
Senior Community No
Tax ID 2254024001
Security Features Security System,Smoke Detector(s)
Acceptable Financing Cash, Cash to Existing Loan, Conventional
Listing Terms Cash, Cash to Existing Loan, Conventional
Financing Conventional
Special Listing Condition Standard
Read Less Info
Want to know what your home might be worth? Contact us for a FREE valuation!

Our team is ready to help you sell your home for the highest possible price ASAP

Bought with Tanya Stawski • Sotheby's International Realty








