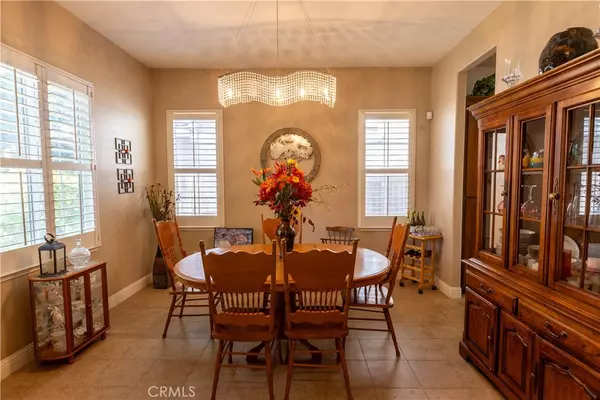$485,000
$479,900
1.1%For more information regarding the value of a property, please contact us for a free consultation.
3 Beds
2 Baths
2,115 SqFt
SOLD DATE : 11/05/2024
Key Details
Sold Price $485,000
Property Type Single Family Home
Sub Type Single Family Residence
Listing Status Sold
Purchase Type For Sale
Square Footage 2,115 sqft
Price per Sqft $229
MLS Listing ID MC24152487
Sold Date 11/05/24
Bedrooms 3
Full Baths 2
HOA Y/N No
Year Built 2008
Lot Size 6,599 Sqft
Property Description
Wonderful open floor plan with greatroom, kitchen counter seating, formal dining room and 3 spacious bedrooms. Kitchen has granite counter tiles, glass mosaic backsplash and 5 burner gas cooktop. (You can no longer install a gas range in a new build!) Gas fireplace in greatroom and 10 foot ceilings throughout. Finished garage with insulated garage door, easy care landscaping and backyard deck. Backyard spa has pergola cover, music and lights. Plenty of cement in rear yard, elevated entertaining deck and rear masonry fence for privacy and durability. Charming front porch to visit with the neighbors and expanded driveway. This home is beautifully maintained and immaculate inside and out.
Location
State CA
County Merced
Rooms
Main Level Bedrooms 3
Interior
Interior Features Breakfast Bar, Separate/Formal Dining Room, Granite Counters, High Ceilings, Primary Suite, Walk-In Closet(s)
Heating Central, Fireplace(s), Natural Gas
Cooling Central Air
Flooring Carpet, Tile, Wood
Fireplaces Type Living Room
Fireplace Yes
Appliance Dishwasher, Electric Oven, Gas Range, Gas Water Heater, Microwave, Range Hood
Laundry Laundry Room
Exterior
Garage Spaces 2.0
Garage Description 2.0
Pool None
Community Features Curbs, Gutter(s), Sidewalks
Utilities Available Cable Connected, Natural Gas Connected
View Y/N Yes
View Neighborhood
Porch Deck, Patio, Porch
Attached Garage Yes
Total Parking Spaces 2
Private Pool No
Building
Lot Description Front Yard, Sprinklers In Front, Lawn, Landscaped
Story 1
Entry Level One
Sewer Public Sewer
Water Public
Architectural Style Contemporary
Level or Stories One
New Construction No
Schools
School District Merced Union
Others
Senior Community No
Tax ID 005491005000
Acceptable Financing Cash, Conventional, FHA, VA Loan
Listing Terms Cash, Conventional, FHA, VA Loan
Financing FHA
Special Listing Condition Standard
Read Less Info
Want to know what your home might be worth? Contact us for a FREE valuation!

Our team is ready to help you sell your home for the highest possible price ASAP

Bought with Andrew Moran • J Peter Realtors








