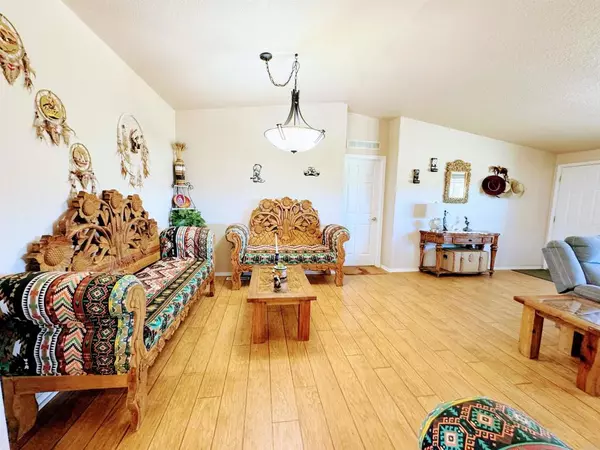$520,000
$520,000
For more information regarding the value of a property, please contact us for a free consultation.
5 Beds
5 Baths
2,280 SqFt
SOLD DATE : 10/29/2024
Key Details
Sold Price $520,000
Property Type Manufactured Home
Sub Type Manufactured On Land
Listing Status Sold
Purchase Type For Sale
Square Footage 2,280 sqft
Price per Sqft $228
MLS Listing ID NDP2407979
Sold Date 10/29/24
Bedrooms 5
Full Baths 4
Half Baths 1
Construction Status Turnkey
HOA Y/N No
Year Built 2004
Lot Size 4.620 Acres
Property Description
Two homes on a beautiful 4.62 acre parcel, fully fenced, private location at the end of a cul-de-sac. Level usable land zoned for horses with amazing mountain and valley views. The main home is a 2004 and sits on a concrete slab permanent foundation. 4 bedroom, 3 bath at 2,280 sq ft. Featuring a formal living room with fireplace. Formal dining room and wonderful spacious Great Room that is open to a entertainers kitchen. Big covered porches front and back along with a large detached carport. This home has its own fenced back yard separate from the second home. The second unit is 1,152 sq ft 1 bedroom, with an enclosed bonus room that can be a second bedroom and 2 baths. Attached garage has a 1/2 bathroom. This home also has its own private front and back yard with a large covered patio in the rear. Paid solar system installed. The second unit is a fixer but has great potential for generating rental income or multi-generation property. Operational well and storage tank serves the property. Both homes have their own septic system, electric meters and storage shed/shipping container. There is plenty of parking as well as RV parking with hook ups. A private and secluded retreat you must see!!
Location
State CA
County Riverside
Area 699 - Not Defined
Zoning RA5
Rooms
Other Rooms Shed(s), Storage, Workshop
Interior
Interior Features Ceiling Fan(s), High Ceilings, Storage, All Bedrooms Down
Heating Forced Air
Cooling Central Air
Flooring Carpet
Fireplaces Type Living Room
Fireplace Yes
Appliance Microwave, Water Heater
Laundry Laundry Room
Exterior
Parking Features Controlled Entrance, Detached Carport, Driveway
Carport Spaces 2
Fence Chain Link
Pool None
Community Features Biking, Dog Park, Horse Trails, Near National Forest, Rural
Utilities Available Electricity Connected
View Y/N Yes
View Meadow, Mountain(s)
Roof Type Asbestos Shingle
Porch Rear Porch, Concrete, Covered
Attached Garage No
Total Parking Spaces 2
Private Pool No
Building
Lot Description Agricultural, Front Yard, Garden, Horse Property, Level, Ranch, Yard
Story 1
Entry Level One
Foundation Concrete Perimeter
Water Private
Architectural Style Ranch, See Remarks
Level or Stories One
Additional Building Shed(s), Storage, Workshop
Construction Status Turnkey
Schools
School District Hemet Unified
Others
Senior Community No
Tax ID 580460036
Security Features Closed Circuit Camera(s),Carbon Monoxide Detector(s),Fire Detection System,Smoke Detector(s)
Acceptable Financing Cash, Conventional, 1031 Exchange
Horse Property Yes
Horse Feature Riding Trail
Listing Terms Cash, Conventional, 1031 Exchange
Financing Conventional
Special Listing Condition Standard
Read Less Info
Want to know what your home might be worth? Contact us for a FREE valuation!

Our team is ready to help you sell your home for the highest possible price ASAP

Bought with Kim Ann Paden • HomeSmart Realty West








