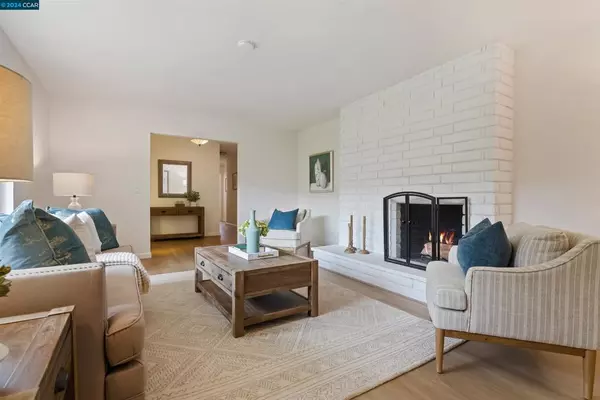$1,575,000
$1,598,000
1.4%For more information regarding the value of a property, please contact us for a free consultation.
4 Beds
3 Baths
3,055 SqFt
SOLD DATE : 10/08/2024
Key Details
Sold Price $1,575,000
Property Type Single Family Home
Sub Type Single Family Residence
Listing Status Sold
Purchase Type For Sale
Square Footage 3,055 sqft
Price per Sqft $515
Subdivision Reliez Valley
MLS Listing ID 41073374
Sold Date 10/08/24
Bedrooms 4
Full Baths 3
HOA Y/N No
Year Built 1975
Lot Size 0.620 Acres
Property Description
Located in lovely Lafayette, one of the Bay Area’s most desirable residential communities, you will find 1760 Reliez Valley a much treasured home of 3055 square feet located up a private drive and surrounded by hills and peacefulness. Your first view of the home is a four-car garage with room for your antique limos, workshops and storage space for gardening tools, art supplies and boxes of your "stuff!" When you enter the house, you are greeted by a charming living room with fireplace-then into the family room adjoining the classic kitchen with casual seating next to formal dining room. Down the hall to the office or 4th bedroom, a full bath, the laundry room and a HUGE game room with 2nd fireplace and room for your pool table, playhouse, work station or whatever needed! The 3 bedroom wing features a Primary en-suite with walk-in closet and a private large deck. You are a short distance to excellent Lafayette schools, downtown 5-star restaurants, hiking trails, BART and freeway access (680 and 24). Your new nest awaits you!
Location
State CA
County Contra Costa
Interior
Interior Features Breakfast Bar, Eat-in Kitchen
Heating Forced Air
Cooling Central Air
Flooring Carpet, Laminate, Wood
Fireplaces Type Family Room, Living Room
Fireplace Yes
Exterior
Parking Features Garage, Garage Door Opener
Garage Spaces 4.0
Garage Description 4.0
Pool None
View Y/N Yes
View Hills, Trees/Woods
Roof Type Shingle
Accessibility None
Porch Deck
Attached Garage Yes
Total Parking Spaces 4
Private Pool No
Building
Lot Description Sloped Down, Secluded
Story One
Entry Level One
Sewer Public Sewer
Architectural Style Custom, Traditional
Level or Stories One
New Construction No
Schools
School District Acalanes
Others
Tax ID 1672700182
Acceptable Financing Cash, Conventional
Listing Terms Cash, Conventional
Financing Conventional
Read Less Info
Want to know what your home might be worth? Contact us for a FREE valuation!

Our team is ready to help you sell your home for the highest possible price ASAP

Bought with Ann Ward • Village Associates Real Estate








