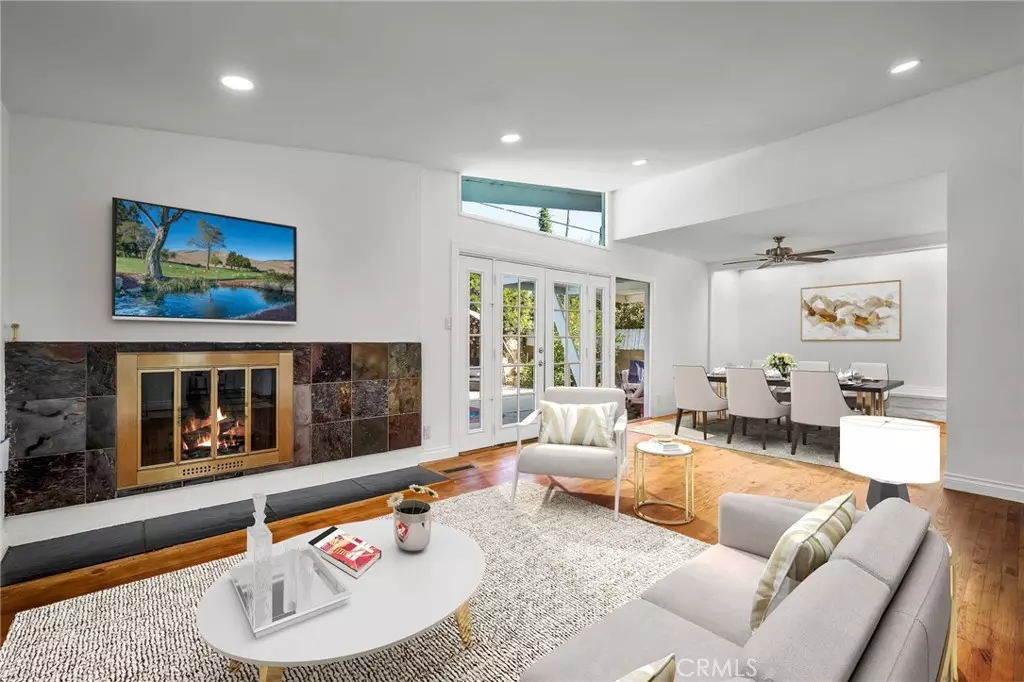$980,470
$985,000
0.5%For more information regarding the value of a property, please contact us for a free consultation.
3 Beds
2 Baths
1,693 SqFt
SOLD DATE : 10/25/2024
Key Details
Sold Price $980,470
Property Type Single Family Home
Sub Type Single Family Residence
Listing Status Sold
Purchase Type For Sale
Square Footage 1,693 sqft
Price per Sqft $579
MLS Listing ID SR24191824
Sold Date 10/25/24
Bedrooms 3
Full Baths 1
Three Quarter Bath 1
HOA Y/N No
Year Built 1957
Lot Size 7,235 Sqft
Property Description
Charming West Hills Pool Home! Welcome to this beautiful single story, 3-bedroom, 2-bathroom home nestled in a sought-after West Hills neighborhood. Boasting an open and spacious floor plan filled with natural light, this home is perfect for modern living. The large chef’s kitchen is a dream, featuring a center island with stone countertop, sleek white cabinets with quartz style countertops, and stainless-steel appliances—ideal for entertaining and family meals. The spacious living room features vaulted ceilings and a cozy fireplace, creating a perfect blend of openness and warmth. Large windows fill the room with natural light, making it an inviting space for both relaxation and entertainment. Adjacent to the living room, the bright dining area is illuminated by skylights, offering a cheerful atmosphere for gatherings and meals. The primary bedroom includes a large ensuite bathroom with a double sink vanity and a tub/shower combo. Two additional generously sized bedrooms share a beautifully remodeled hall bathroom with quartz vanity and a step-in shower, ideal for guests and family. A bonus family room off the living area, complete with built-ins, can easily be converted into a fourth bedroom or a private office. French doors lead you to the serene backyard oasis, where a sparkling pool, covered patio, fruit trees, and ample privacy make it perfect for family gatherings, barbecues, and outdoor fun. Additional home features include a solar panel system to help reduce electricity costs, central air conditioning, copper plumbing, hardwood floors, recessed lighting, and plenty of storage space throughout. The 2-car garage offers extra storage, while the large driveway provides ample parking, including room for a recreational vehicle. Located close to schools, shopping, and entertainment, this home offers the perfect combination of style, comfort, and convenience. Don't miss out on this gem—this home won't last long!
Location
State CA
County Los Angeles
Area Weh - West Hills
Rooms
Main Level Bedrooms 3
Ensuite Laundry In Garage
Interior
Interior Features Breakfast Bar, Built-in Features, Ceiling Fan(s), Separate/Formal Dining Room, High Ceilings, Laminate Counters, Open Floorplan, Quartz Counters, Stone Counters, Recessed Lighting, All Bedrooms Down, Primary Suite
Laundry Location In Garage
Heating Central
Cooling Central Air
Flooring Laminate, Tile, Wood
Fireplaces Type Gas
Fireplace Yes
Appliance Double Oven, Dishwasher, Gas Cooktop, Disposal, Refrigerator, Dryer, Washer
Laundry In Garage
Exterior
Garage Concrete, Door-Single, Driveway, Garage, RV Potential, On Street
Garage Spaces 2.0
Garage Description 2.0
Fence Block
Pool Gunite, In Ground, Private
Community Features Sidewalks, Valley
Utilities Available Cable Available, Natural Gas Connected, Sewer Connected, Water Connected
View Y/N Yes
View Hills, Neighborhood
Roof Type Rolled/Hot Mop,Shingle
Porch Concrete, Covered, Patio
Parking Type Concrete, Door-Single, Driveway, Garage, RV Potential, On Street
Attached Garage Yes
Total Parking Spaces 7
Private Pool Yes
Building
Lot Description Back Yard, Front Yard, Landscaped
Faces West
Story 1
Entry Level One
Foundation Raised
Sewer Public Sewer
Water Public
Architectural Style Mid-Century Modern, Ranch
Level or Stories One
New Construction No
Schools
Elementary Schools Justice
Middle Schools Columbus
High Schools Canoga Park
School District Los Angeles Unified
Others
Senior Community No
Tax ID 2014017001
Acceptable Financing Cash, Cash to New Loan, FHA
Listing Terms Cash, Cash to New Loan, FHA
Financing Cash
Special Listing Condition Standard
Read Less Info
Want to know what your home might be worth? Contact us for a FREE valuation!

Our team is ready to help you sell your home for the highest possible price ASAP

Bought with Jimmy Rashid • Berkshire Hathaway HomeServices California Properties








