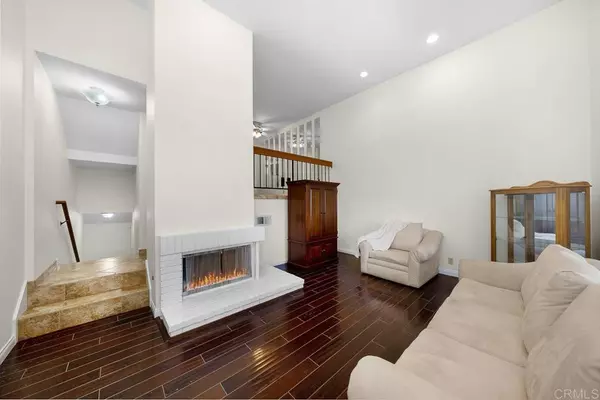$626,000
$649,000
3.5%For more information regarding the value of a property, please contact us for a free consultation.
2 Beds
3 Baths
1,226 SqFt
SOLD DATE : 10/24/2024
Key Details
Sold Price $626,000
Property Type Townhouse
Sub Type Townhouse
Listing Status Sold
Purchase Type For Sale
Square Footage 1,226 sqft
Price per Sqft $510
MLS Listing ID PTP2404961
Sold Date 10/24/24
Bedrooms 2
Full Baths 2
Half Baths 1
Condo Fees $340
HOA Fees $340/mo
HOA Y/N Yes
Year Built 1984
Property Description
Location, location, location! Nestled in a great neighborhood of Del Cerro, this charming townhome offers the perfect blend of comfort and convenience. Step inside to discover a welcoming living room featuring high ceilings and a cozy fireplace with tons of natural lighting, creating an inviting space for relaxation. The kitchen with granite counters and a farmhouse sink offers ample space for cooking and entertaining. Both of the spacious bedrooms come with their own attached bathroom, providing ultimate privacy and comfort. Fresh new paint throughout adds a modern touch, making this home move-in ready. Outside, enjoy the serene front patio area, perfect for morning coffee or evening relaxation. The property also boasts a 1-car oversized garage, providing plenty of storage and parking space. Enjoy the convenience of being close to restaurants, shopping, schools, and freeway access, making daily life a breeze. This home truly has it all—don’t miss the opportunity to make it yours!
Location
State CA
County San Diego
Area 92120 - Del Cerro
Zoning R-1:SINGLE FAM-RES
Rooms
Ensuite Laundry In Garage
Interior
Interior Features Multiple Primary Suites
Laundry Location In Garage
Cooling None
Fireplaces Type Living Room
Fireplace Yes
Appliance Dishwasher, Electric Cooktop, Microwave, Refrigerator
Laundry In Garage
Exterior
Garage Spaces 1.0
Garage Description 1.0
Pool Association
Community Features Curbs, Street Lights, Sidewalks
Amenities Available Pool
View Y/N Yes
View Neighborhood
Attached Garage Yes
Total Parking Spaces 1
Private Pool No
Building
Lot Description Level
Story 3
Entry Level Multi/Split
Sewer Public Sewer
Level or Stories Multi/Split
Schools
School District San Diego Unified
Others
HOA Name Mariposa
Senior Community No
Tax ID 4565415200
Acceptable Financing Cash, Conventional, FHA, VA Loan
Listing Terms Cash, Conventional, FHA, VA Loan
Financing Conventional
Special Listing Condition Standard
Read Less Info
Want to know what your home might be worth? Contact us for a FREE valuation!

Our team is ready to help you sell your home for the highest possible price ASAP

Bought with Annette Schultz • Compass








