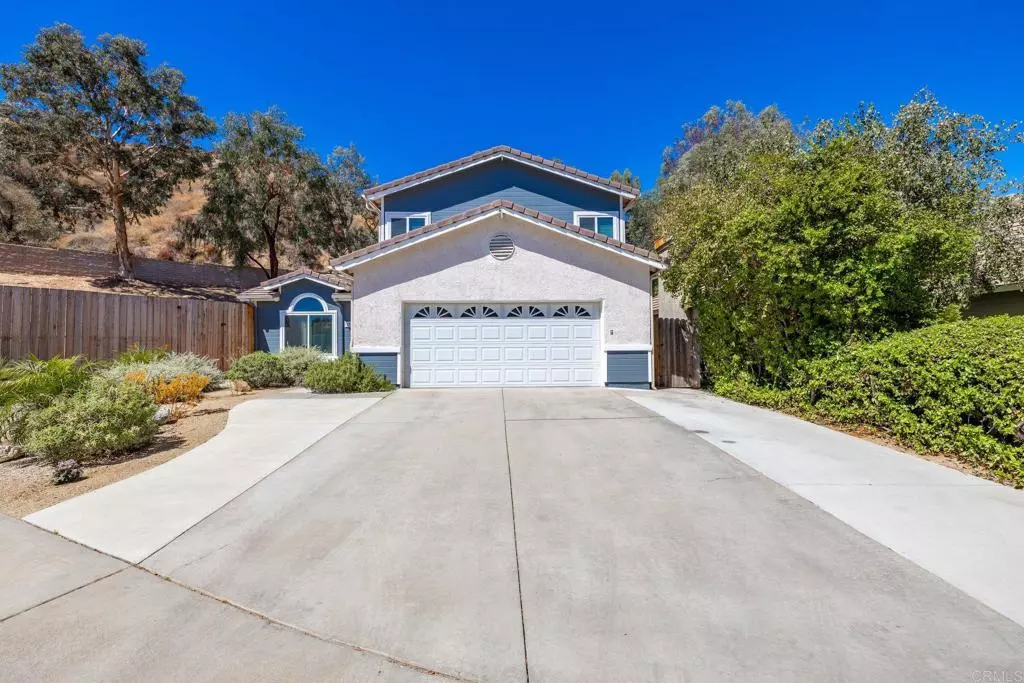$789,000
$789,000
For more information regarding the value of a property, please contact us for a free consultation.
3 Beds
3 Baths
1,512 SqFt
SOLD DATE : 10/16/2024
Key Details
Sold Price $789,000
Property Type Single Family Home
Sub Type Single Family Residence
Listing Status Sold
Purchase Type For Sale
Square Footage 1,512 sqft
Price per Sqft $521
MLS Listing ID NDP2407483
Sold Date 10/16/24
Bedrooms 3
Full Baths 2
Half Baths 1
HOA Y/N No
Year Built 1987
Lot Size 0.265 Acres
Property Description
Discover Your Dream Home in Castaic! Welcome to this stunningly updated single-family pool home, perfectly situated at the end of a peaceful cul-de-sac. This home offers 3 bedrooms, 2.5 bathrooms, and 1,512 sq.ft. of meticulously maintained living space, seamlessly blending comfort and style. Step inside to experience an inviting open floor plan enhanced by recent interior paint and newer ceiling fans that add both flair and functionality. The bright and airy living area features newer flooring, dual-pane windows, and a charming fireplace, creating a cozy ambiance for relaxation and gatherings. The upgraded kitchen boasts refinished cabinetry and contemporary hardware, flowing effortlessly into the spacious family room. Upstairs, the master suite is a true retreat with a remodeled en-suite bathroom, while two additional generously sized bedrooms offer ample closet space and convenient access to the second full bathroom. The half bath downstairs ensures guests' comfort and convenience. Step outside to your private oasis in the large backyard, featuring newer fencing and fresh landscaping that perfectly complements the stunning hillside views. Enjoy warm evenings on the balcony overlooking the expansive 11,567 sq.ft. lot, or take a dip in the sparkling pool, ideal for relaxation and entertaining. Recent updates include a newer roof, remodeled bathrooms, flooring, windows, paint, front landscaping, fencing, ceiling fans, air conditioning, water heater and a repipe done by prior owner, ensuring a move-in-ready experience. Located near Live Oak Elementary, Halsey Canyon Park, and Castaic Lake, this home offers the best of convenience and recreation. With no Mello-Roos and no HOA, you’ll enjoy a low-maintenance lifestyle. This home is a rare gem in a highly sought-after location. Don’t miss out, make this dream home yours!
Location
State CA
County Los Angeles
Area Hasc - Hasley Canyon
Zoning R-1-5000 (see attached do
Interior
Interior Features All Bedrooms Up
Cooling Central Air
Fireplaces Type Family Room
Fireplace Yes
Laundry In Garage
Exterior
Parking Features Driveway
Garage Spaces 2.0
Garage Description 2.0
Pool In Ground
Community Features Sidewalks
View Y/N Yes
View Hills
Attached Garage Yes
Total Parking Spaces 4
Private Pool Yes
Building
Lot Description Cul-De-Sac
Story 2
Entry Level Two
Sewer Public Sewer
Level or Stories Two
Schools
School District William S. Hart Union
Others
Senior Community No
Tax ID 2866022067
Acceptable Financing Cash, Conventional, FHA, VA Loan
Listing Terms Cash, Conventional, FHA, VA Loan
Financing FHA
Special Listing Condition Standard
Read Less Info
Want to know what your home might be worth? Contact us for a FREE valuation!

Our team is ready to help you sell your home for the highest possible price ASAP

Bought with Debbie Kelly • RE/MAX of Santa Clarita








