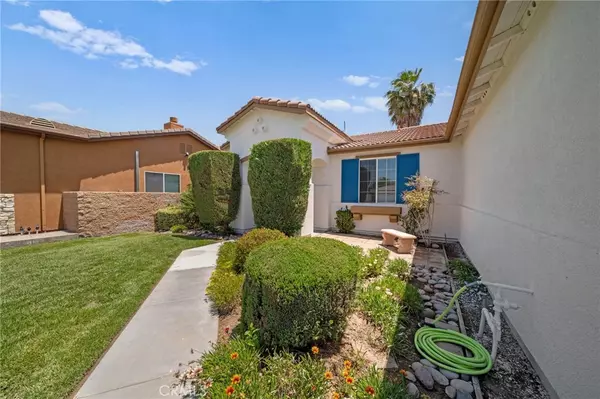$608,000
$604,990
0.5%For more information regarding the value of a property, please contact us for a free consultation.
4 Beds
2 Baths
2,036 SqFt
SOLD DATE : 10/08/2024
Key Details
Sold Price $608,000
Property Type Single Family Home
Sub Type Single Family Residence
Listing Status Sold
Purchase Type For Sale
Square Footage 2,036 sqft
Price per Sqft $298
MLS Listing ID SW24185972
Sold Date 10/08/24
Bedrooms 4
Full Baths 2
Condo Fees $40
Construction Status Updated/Remodeled,Turnkey
HOA Fees $40/mo
HOA Y/N Yes
Year Built 2003
Lot Size 7,840 Sqft
Property Description
Beautifully remodeled 4 bedroom 2 bathroom single story Menifee family home, with low HOA and low taxes on a cul-de-sac. This Spanish style California ranch with a large front yard has great curb appeal to set the stage for the remodeled interior. Upgraded with new light and bright paint complimenting the light natural tone laminate flooring carried throughout. The kitchen has been updated with new Calacutta quartz counters with soft tan tones matching the natural flooring, white cabinets, new sink and all new stainless-steel appliances. The kitchen island offers central bar seating adjacent to the breakfast nook, and shares the main space with the living room and central fireplace, laid out in great-room form. 3 generous guest bedrooms share the 9' ceiling height with the rest of the home, and are located in close proximity to the full guest bathroom which offers dual sinks and finished with tile flooring. The primary bedroom is to the rear of the home, with connected primary bathroom, offering a large soaker tub, walk in shower, dual sink vanity, and connected large walk-in closet. To the rear of the home, the comfortable and shaded rear yard has a covered patio, grass area to the rear and both side yards, and is pleasantly shaded by rear trees additionally providing privacy. Located walking distance from schools, shopping, restaurants, town square, parks, and minutes from main freeways for communing in all directions. This is a very clean, turnkey residence updated with modern style and finishes, and is move in ready.
Location
State CA
County Riverside
Area Srcar - Southwest Riverside County
Zoning R-1
Rooms
Main Level Bedrooms 4
Interior
Interior Features Breakfast Bar, Breakfast Area, Ceiling Fan(s), Separate/Formal Dining Room, Eat-in Kitchen, Open Floorplan, Pantry, Quartz Counters, Recessed Lighting, All Bedrooms Down, Bedroom on Main Level, Main Level Primary, Walk-In Pantry, Walk-In Closet(s)
Heating Central
Cooling Central Air
Flooring Laminate
Fireplaces Type Living Room
Fireplace Yes
Appliance Dishwasher, Free-Standing Range, Gas Range, Gas Water Heater, Microwave, Water To Refrigerator
Laundry Washer Hookup, Gas Dryer Hookup, Inside, Laundry Room
Exterior
Garage Spaces 2.0
Garage Description 2.0
Fence Fair Condition
Pool None
Community Features Curbs, Gutter(s), Street Lights, Sidewalks
Utilities Available Electricity Connected, Natural Gas Connected, Sewer Connected, Water Connected
Amenities Available Management, Playground
View Y/N No
View None
Roof Type Tile
Porch Concrete, Covered, Patio
Attached Garage Yes
Total Parking Spaces 2
Private Pool No
Building
Lot Description Back Yard, Cul-De-Sac, Front Yard, Lawn, Landscaped, Level, Ranch, Sprinklers Timer, Sprinkler System, Yard
Story 1
Entry Level One
Foundation Slab
Sewer Public Sewer
Water Public
Architectural Style Ranch, Spanish
Level or Stories One
New Construction No
Construction Status Updated/Remodeled,Turnkey
Schools
School District Perris Union High
Others
HOA Name Country Glen
Senior Community No
Tax ID 360491018
Acceptable Financing Cash, Cash to New Loan, Conventional, FHA, Submit, VA Loan
Listing Terms Cash, Cash to New Loan, Conventional, FHA, Submit, VA Loan
Financing VA
Special Listing Condition Standard
Read Less Info
Want to know what your home might be worth? Contact us for a FREE valuation!

Our team is ready to help you sell your home for the highest possible price ASAP

Bought with Natalie Romo • Excellence RE Real Estate








