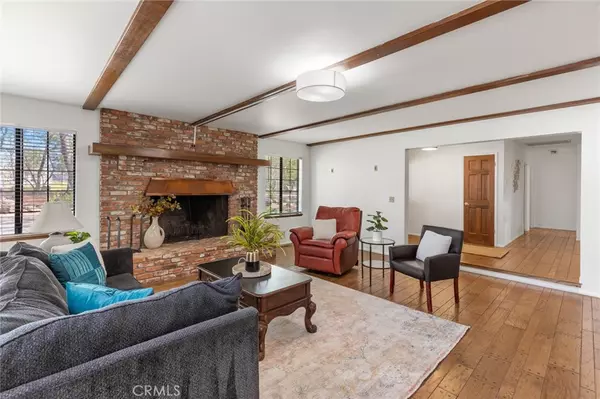$535,000
$555,000
3.6%For more information regarding the value of a property, please contact us for a free consultation.
3 Beds
2 Baths
2,734 SqFt
SOLD DATE : 10/04/2024
Key Details
Sold Price $535,000
Property Type Single Family Home
Sub Type Single Family Residence
Listing Status Sold
Purchase Type For Sale
Square Footage 2,734 sqft
Price per Sqft $195
MLS Listing ID SN24082927
Sold Date 10/04/24
Bedrooms 3
Full Baths 2
HOA Y/N No
Year Built 1984
Lot Size 1.050 Acres
Property Description
Tucked away at the end of cul-de-sac in the beautiful trees of Paradise, lies this expansive 2,734 sq. ft residence on a fully fenced lot spanning over an acre. Drive around the circular driveway and immediately be impressed by the brick accents, mature landscaping, covered RV/boat space and an attached 3 car garage. Once inside, you are greeted with beautiful wood flooring, freshly painted walls, and a spacious foyer that is ideal for welcoming guests. The large living room features beamed ceilings, a magnificent floor to ceiling brick fireplace and built-in shelving spanning an entire wall. The kitchen boasts granite countertops, wood cabinetry, stainless steel appliances and a gas range to make whipping up your creations that much easier. Looking for more space? The bonus room, featuring bay windows overlooking the back yard, can become your personal home office, a fourth bedroom, a family room, or a home gym. The primary bedroom features 2 closets, private access to the backyard, and an en suite bath with dual sinks and tiled walk-in shower. Other noteworthy amenities include ceiling fans throughout, a separate dining room that is perfect for entertaining, 2 guest bedrooms, a Generac generator, loads of storage space throughout and much more! The spacious back patio is the perfect place to relax on summer days. With its long list of amenities, great location and huge parcel, there is no way you can let this opportunity slip through your fingers. Let's make this amazing property your new home today!
Location
State CA
County Butte
Rooms
Main Level Bedrooms 3
Interior
Interior Features Beamed Ceilings, Built-in Features, Ceiling Fan(s), Separate/Formal Dining Room, Eat-in Kitchen, Granite Counters, Recessed Lighting, Sunken Living Room, Track Lighting, All Bedrooms Down, Bedroom on Main Level, Entrance Foyer, Main Level Primary
Heating Central
Cooling Central Air
Flooring Carpet, Laminate, Wood
Fireplaces Type Living Room, Wood Burning
Fireplace Yes
Appliance Dishwasher, Gas Range, Microwave, Refrigerator, Dryer, Washer
Laundry Inside, In Kitchen
Exterior
Parking Features Driveway, Garage, RV Access/Parking, RV Covered
Garage Spaces 3.0
Garage Description 3.0
Fence Chain Link
Pool None
Community Features Suburban
Utilities Available Electricity Connected, Natural Gas Connected, Water Connected
View Y/N Yes
View Neighborhood, Trees/Woods
Roof Type Composition
Porch Concrete, Covered, Patio
Attached Garage Yes
Total Parking Spaces 3
Private Pool No
Building
Lot Description 0-1 Unit/Acre, Back Yard, Cul-De-Sac, Front Yard, Level, Yard
Story 1
Entry Level One
Sewer Septic Tank
Water Public
Level or Stories One
New Construction No
Schools
School District Paradise Unified
Others
Senior Community No
Tax ID 054230120000
Acceptable Financing Cash, Cash to New Loan
Listing Terms Cash, Cash to New Loan
Financing Cash
Special Listing Condition Trust
Read Less Info
Want to know what your home might be worth? Contact us for a FREE valuation!

Our team is ready to help you sell your home for the highest possible price ASAP

Bought with Larry Knifong • Coldwell Banker C&C Properties








