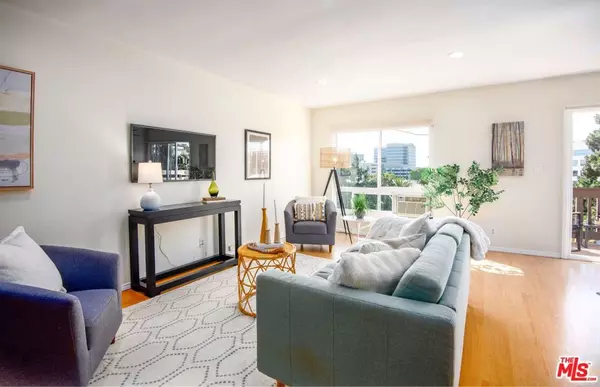$615,000
$625,000
1.6%For more information regarding the value of a property, please contact us for a free consultation.
1 Bed
2 Baths
1,035 SqFt
SOLD DATE : 10/04/2024
Key Details
Sold Price $615,000
Property Type Condo
Sub Type Condominium
Listing Status Sold
Purchase Type For Sale
Square Footage 1,035 sqft
Price per Sqft $594
MLS Listing ID 24422667
Sold Date 10/04/24
Bedrooms 1
Full Baths 1
Half Baths 1
Condo Fees $530
Construction Status Updated/Remodeled
HOA Fees $530/mo
HOA Y/N Yes
Year Built 1970
Lot Size 1.265 Acres
Property Description
Elevate your lifestyle in this contemporary top floor corner end unit affording sweeping skyline and sunset views. Upon entry take in the sleek open-concept aesthetic this bright and spacious home affords with an oversized living room with office/flex space, well-equipped kitchen with stainless steel appliances and modern finishes, and hard-surfaced flooring throughout. Enjoy the convenience of having 2 remodeled bathrooms and the comfortable bedroom is sure to please with its delightful views, privacy, and large walk-in closet. Relax and enjoy sunny summer days, breezes, and views from the outdoor balcony. Additional highlights include an in-unit washer/dryer combo, double-pane windows with a built-in window AC unit, smooth ceilings with recessed lighting, and gated parking by the elevator. Complex amenities include controlled access, manicured grounds, and inviting outdoor pool and spa. 10-acre Fox Hills Park is 2 blocks away and a plethora of retail shops and eateries are close by.
Location
State CA
County Los Angeles
Area C28 - Culver City
Zoning CCR3*
Rooms
Ensuite Laundry Stacked
Interior
Interior Features Balcony, Ceiling Fan(s), Separate/Formal Dining Room, Open Floorplan, Walk-In Closet(s)
Laundry Location Stacked
Heating Radiant
Flooring Tile
Fireplaces Type None
Furnishings Unfurnished
Fireplace No
Appliance Dishwasher, Disposal, Gas Range, Microwave, Refrigerator
Laundry Stacked
Exterior
Garage Assigned, Controlled Entrance, Driveway Down Slope From Street, Driveway, Gated, Community Structure
Fence Stucco Wall
Pool In Ground, Association
Community Features Gated
Amenities Available Billiard Room, Maintenance Grounds, Hot Water, Pool, Recreation Room, Spa/Hot Tub, Trash
View Y/N Yes
View Park/Greenbelt
Roof Type Elastomeric
Parking Type Assigned, Controlled Entrance, Driveway Down Slope From Street, Driveway, Gated, Community Structure
Total Parking Spaces 1
Private Pool No
Building
Faces North
Story 6
Entry Level One
Sewer Sewer Tap Paid
Water Public
Level or Stories One
New Construction No
Construction Status Updated/Remodeled
Schools
School District Culver City Unified
Others
Pets Allowed Call, Yes
Senior Community No
Tax ID 4134010072
Security Features Gated Community,Key Card Entry
Acceptable Financing Cash, Conventional
Listing Terms Cash, Conventional
Financing Cash
Special Listing Condition Standard
Pets Description Call, Yes
Read Less Info
Want to know what your home might be worth? Contact us for a FREE valuation!

Our team is ready to help you sell your home for the highest possible price ASAP

Bought with Taylor Camp • Coldwell Banker Realty








