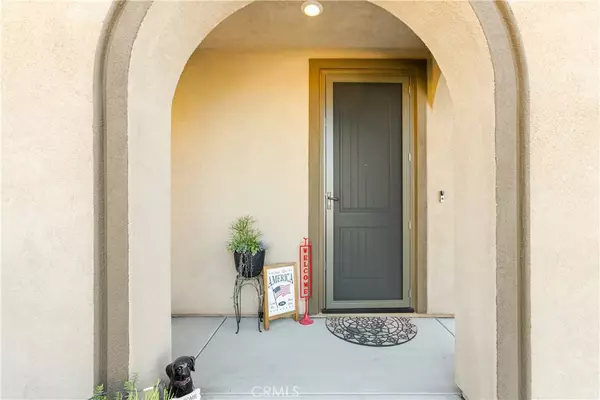$736,000
$735,000
0.1%For more information regarding the value of a property, please contact us for a free consultation.
4 Beds
3 Baths
2,590 SqFt
SOLD DATE : 09/27/2024
Key Details
Sold Price $736,000
Property Type Single Family Home
Sub Type Single Family Residence
Listing Status Sold
Purchase Type For Sale
Square Footage 2,590 sqft
Price per Sqft $284
MLS Listing ID IG24160068
Sold Date 09/27/24
Bedrooms 4
Full Baths 3
Condo Fees $105
Construction Status Turnkey
HOA Fees $105/mo
HOA Y/N Yes
Year Built 2022
Lot Size 4,578 Sqft
Property Description
Welcome to this stunning, newly built home from 2022, offering modern comfort, sophisticated style, and fully owned solar panels! This immaculate residence features four bedrooms and three bathrooms, including a convenient main-floor bedroom and bath perfect for guests or multi-generational living.
Exquisite wood-look luxury vinyl plank flooring runs throughout the home, combining elegance with durability. The open-concept kitchen is a chef’s dream, featuring pristine white shaker cabinets, a large island, gleaming granite countertops, and a contemporary subway tile backsplash. The kitchen seamlessly flows into the great room, where you’ll find an inviting living area complete with an electric fireplace.
Upgrades abound, including stylish light fixtures and ceiling fans throughout the home. Upstairs, the spacious primary suite provides a serene retreat, complemented by two additional generously sized bedrooms, a full bathroom, and a remarkably large loft area—ideal for a game room or home office.
You are sure to love this corner lot, positioned adjacent to a lush, landscaped green belt. The front covered patio is a great place for your morning coffee, and you'll love summer dinners under the Alumawood patio cover (with ceiling fan) in the no-maintenance backyard! The beautiful Traditions community offers a large recreation field for running and playing, a BBQ/picnic area, and two playgrounds.
Equipped with fully paid-off solar panels, dual pane windows, and a tankless water heater, this home offers energy efficiency and cost savings!
Location
State CA
County San Bernardino
Area 268 - Redlands
Rooms
Main Level Bedrooms 1
Ensuite Laundry Washer Hookup, Gas Dryer Hookup, Laundry Room
Interior
Interior Features Granite Counters, Open Floorplan, Pantry, Stone Counters, Recessed Lighting, Bedroom on Main Level, Primary Suite
Laundry Location Washer Hookup,Gas Dryer Hookup,Laundry Room
Heating Central
Cooling Central Air
Flooring See Remarks, Vinyl, Wood
Fireplaces Type Electric, Family Room
Fireplace Yes
Appliance Double Oven, Dishwasher, Disposal, Gas Range, Microwave, Tankless Water Heater
Laundry Washer Hookup, Gas Dryer Hookup, Laundry Room
Exterior
Garage Door-Multi, Direct Access, Driveway, Garage Faces Front, Garage
Garage Spaces 2.0
Garage Description 2.0
Fence Good Condition, Vinyl
Pool None
Community Features Suburban, Sidewalks
Utilities Available Cable Available, Electricity Connected, Natural Gas Connected, Phone Available, Sewer Connected, Water Connected
Amenities Available Barbecue, Picnic Area, Playground
View Y/N Yes
View Hills, Mountain(s), Neighborhood
Roof Type Spanish Tile
Porch Covered, Patio
Parking Type Door-Multi, Direct Access, Driveway, Garage Faces Front, Garage
Attached Garage Yes
Total Parking Spaces 2
Private Pool No
Building
Lot Description 0-1 Unit/Acre
Faces West
Story 2
Entry Level Two
Foundation Slab
Sewer Public Sewer
Water Public
Architectural Style Spanish
Level or Stories Two
New Construction No
Construction Status Turnkey
Schools
Elementary Schools Kingsbury
Middle Schools Clement
School District Redlands Unified
Others
HOA Name Traditions
Senior Community No
Tax ID 0167462080000
Security Features Carbon Monoxide Detector(s),Smoke Detector(s)
Acceptable Financing Cash, Cash to New Loan, Conventional, VA Loan
Listing Terms Cash, Cash to New Loan, Conventional, VA Loan
Financing Conventional
Special Listing Condition Standard, Trust
Read Less Info
Want to know what your home might be worth? Contact us for a FREE valuation!

Our team is ready to help you sell your home for the highest possible price ASAP

Bought with Veasna Chiek • Re/Max Partners








