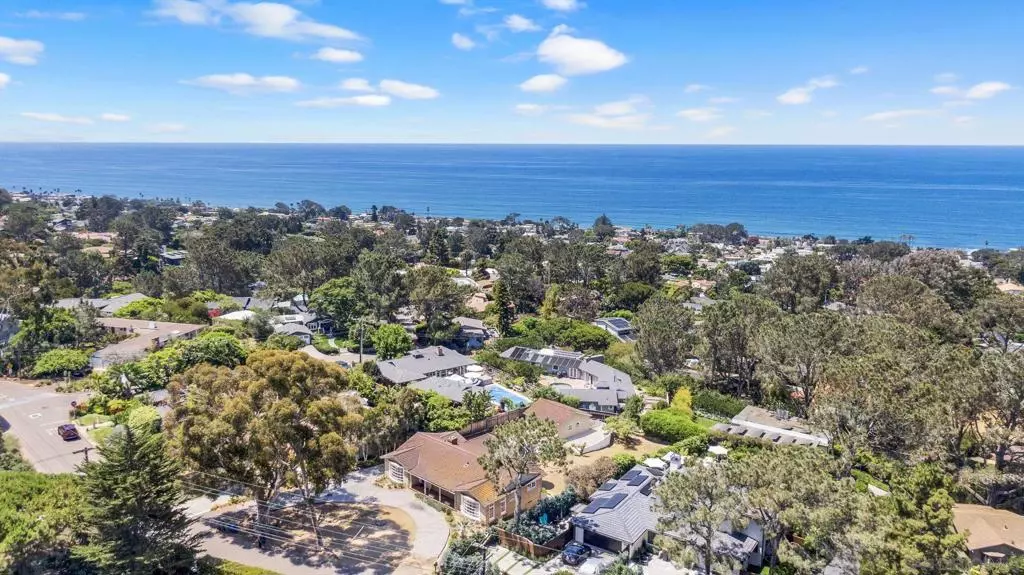$3,600,000
$4,000,000
10.0%For more information regarding the value of a property, please contact us for a free consultation.
3 Beds
2 Baths
2,622 SqFt
SOLD DATE : 09/27/2024
Key Details
Sold Price $3,600,000
Property Type Single Family Home
Sub Type Single Family Residence
Listing Status Sold
Purchase Type For Sale
Square Footage 2,622 sqft
Price per Sqft $1,372
Subdivision Del Mar
MLS Listing ID 240017885SD
Sold Date 09/27/24
Bedrooms 3
Full Baths 2
HOA Y/N No
Year Built 1956
Property Description
Located in enchanting Olde Del Mar, this charming coastal property offers a quintessential Southern California lifestyle. Cherished by one family for over 60 years, it is now ready for its next chapter. The residence sits on an expansive 15,700 sq ft lot with stunning ocean views, a mature avocado tree, and ample space for a pool. Inside, the home boasts open-beamed ceilings and a distinctive spiral staircase that leads to a unique viewing tower. The curved driveway leads to a spacious, detached 2-car garage. The single-level layout includes 3 bedrooms, 2 bathrooms, and a versatile bonus game room. Enjoy the convenience of being just minutes away from beautiful beaches, top-rated schools, shopping, dining, and the famous Del Mar Racetrack. Don’t miss this rare opportunity to transform 1330 Crest into your own coastal paradise.
Location
State CA
County San Diego
Area 92014 - Del Mar
Rooms
Ensuite Laundry Gas Dryer Hookup, In Garage
Interior
Interior Features Bedroom on Main Level, Main Level Primary
Laundry Location Gas Dryer Hookup,In Garage
Heating Forced Air, Fireplace(s), Natural Gas
Cooling None
Fireplaces Type Family Room, Living Room
Fireplace Yes
Appliance Dishwasher, Electric Oven, Electric Range, Disposal, Refrigerator
Laundry Gas Dryer Hookup, In Garage
Exterior
Garage Driveway
Garage Spaces 2.0
Garage Description 2.0
Fence Partial
Pool None
Utilities Available Water Available
View Y/N Yes
View Ocean, Panoramic
Parking Type Driveway
Attached Garage No
Total Parking Spaces 14
Private Pool No
Building
Story 2
Entry Level Two
Architectural Style Ranch
Level or Stories Two
New Construction No
Others
Senior Community No
Tax ID 3000401700
Acceptable Financing Cash, Conventional
Listing Terms Cash, Conventional
Financing Cash
Read Less Info
Want to know what your home might be worth? Contact us for a FREE valuation!

Our team is ready to help you sell your home for the highest possible price ASAP

Bought with Monica Meredith • Compass








