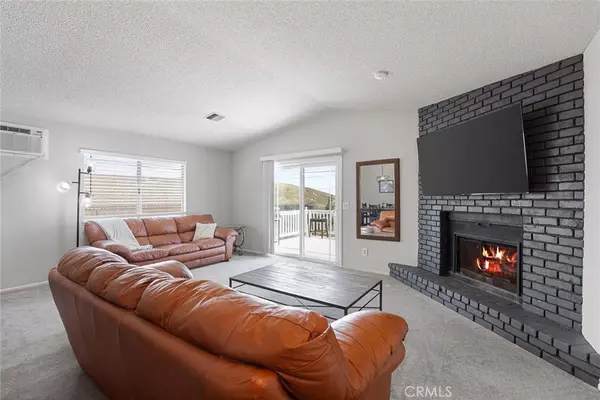$435,000
$449,000
3.1%For more information regarding the value of a property, please contact us for a free consultation.
3 Beds
2 Baths
1,340 SqFt
SOLD DATE : 08/28/2024
Key Details
Sold Price $435,000
Property Type Single Family Home
Sub Type Single Family Residence
Listing Status Sold
Purchase Type For Sale
Square Footage 1,340 sqft
Price per Sqft $324
MLS Listing ID PW24053580
Sold Date 08/28/24
Bedrooms 3
Full Baths 2
HOA Y/N No
Year Built 1982
Lot Size 6,172 Sqft
Property Description
Fantastic opportunity in Lake Hughes for a home that has a view of the lake on a culdesac. Enjoy the large living/dining room area with a brick fireplace that is open to the rear deck with lovely hillside/mountain and lake views. The spacious home offers a large kitchen with a laundry area and space to expand the kitchen footprint or have an in kitchen eating area. The primary bedroom offers an ensuite newly updated bathroom with lots of storage. Also updated is the main level hall bathroom. The lower level offers the third bedroom option or a great workout room, office, craft space or whatever you can dream up. Expansive backyard with a gazebo for enjoying the evening sunsets, lake views and a nice area to enjoy a peaceful lunch. Plenty of parking with a 2 car garage and covered carport that can accommodate 2 cars. Newer windows, central heat, water heater and alarm system round out some of the more recent upgrades. BUYER MAYBE QUALIFY TO ASSUME THE LOW INTEREST RATE LOAN OF 4.49%.
Location
State CA
County Los Angeles
Area Lel - Lake Elizabeth
Zoning LCR17500*
Rooms
Other Rooms Gazebo
Main Level Bedrooms 2
Interior
Interior Features Living Room Deck Attached
Heating Central
Cooling Wall/Window Unit(s)
Flooring Carpet, Laminate, Tile, Vinyl
Fireplaces Type Living Room
Fireplace Yes
Appliance Dishwasher, Disposal, Gas Range
Laundry Washer Hookup, Gas Dryer Hookup, Inside, In Kitchen
Exterior
Parking Features Carport, Garage, Side By Side
Garage Spaces 2.0
Carport Spaces 2
Garage Description 2.0
Pool None
Community Features Rural
Utilities Available Propane
View Y/N Yes
View Lake, Mountain(s), Neighborhood, Trees/Woods, Water
Roof Type Composition
Accessibility None
Porch Deck
Attached Garage Yes
Total Parking Spaces 4
Private Pool No
Building
Lot Description Back Yard
Story 2
Entry Level Two
Sewer Septic Tank
Water Public
Architectural Style Traditional
Level or Stories Two
Additional Building Gazebo
New Construction No
Schools
School District Antelope Valley Union
Others
Senior Community No
Tax ID 3225028009
Security Features Security System
Acceptable Financing Cash to New Loan
Listing Terms Cash to New Loan
Financing Conventional
Special Listing Condition Standard
Read Less Info
Want to know what your home might be worth? Contact us for a FREE valuation!

Our team is ready to help you sell your home for the highest possible price ASAP

Bought with Alexander Woltman • Berkshire Hathaway HomeServices California Properties







