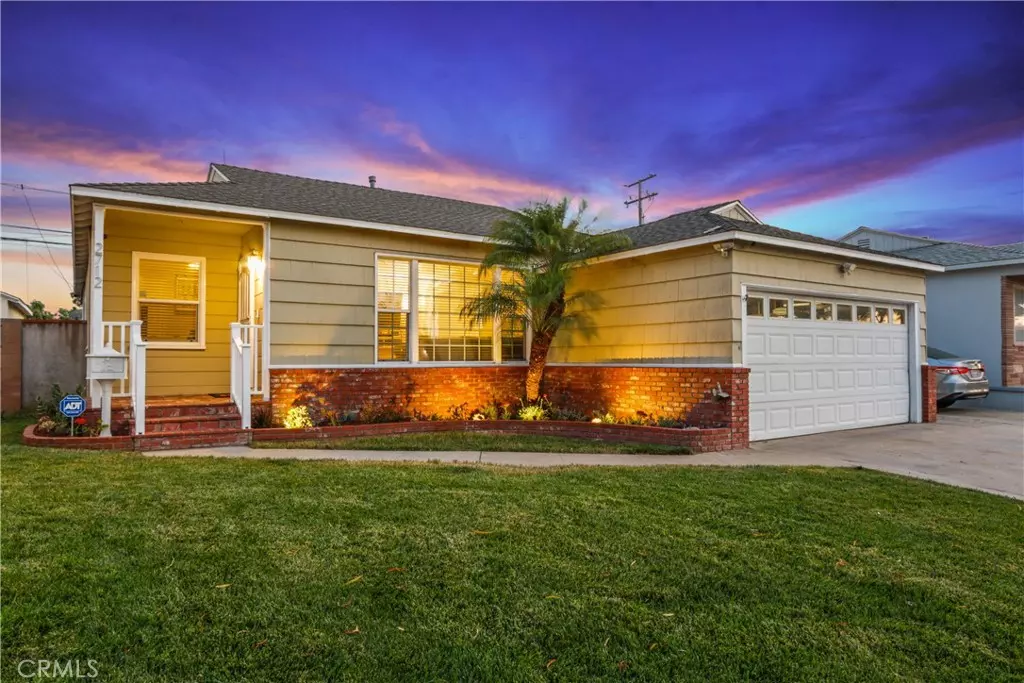$877,000
$850,000
3.2%For more information regarding the value of a property, please contact us for a free consultation.
3 Beds
3 Baths
1,290 SqFt
SOLD DATE : 08/27/2024
Key Details
Sold Price $877,000
Property Type Single Family Home
Sub Type Single Family Residence
Listing Status Sold
Purchase Type For Sale
Square Footage 1,290 sqft
Price per Sqft $679
MLS Listing ID SB24153034
Sold Date 08/27/24
Bedrooms 3
Full Baths 2
Three Quarter Bath 1
Construction Status Updated/Remodeled
HOA Y/N No
Year Built 1952
Lot Size 5,000 Sqft
Property Description
Welcome to your new home: a stunning three-bedroom, three-bathroom residence nestled on a serene, tree-lined street, featuring not one, but two primary suites, each with its own ensuite bathroom. Blending modern amenities with a charming ambiance, this home is perfect for comfortable living and entertaining. Step inside to discover a bright and spacious living room and dining area, bathed in natural light from an abundance of windows. The remodeled kitchen is a chef’s dream, equipped with modern stainless-steel appliances, including a dishwasher, freestanding stove, microwave, and refrigerator. Striking granite countertops, a stylish backsplash, crisp white cabinetry, a skylight for natural lighting, and a pantry area enhance both its aesthetics and functionality. The first primary suite boasts a spacious walk-in closet, brand-new carpet, and an ensuite remodeled bathroom with dual above-countertop sinks, a walk-in shower, and a skylight. The second primary suite features hardwood floors, a spacious closet, and its own ensuite remodeled bathroom. The home's charm extends to its exterior, where a privacy-fenced backyard with lush, well-kept grass, and a massive covered deck area with an Alumawood awning, TV hookups, and roll-down shades awaits. Additional features include a third bedroom, a third full bathroom, central heating and air conditioning, hardwood floors, crown molding, and laundry hookups in the two-car garage. Other recent upgrades include a newer roof (2017) and water heater (2023). 2712 Loomis Street is more than just a home; it’s a lifestyle.
Location
State CA
County Los Angeles
Area 24 - Lakewood Mutuals
Zoning LKR1YY
Rooms
Main Level Bedrooms 3
Interior
Interior Features Ceiling Fan(s), Crown Molding, Granite Counters, Pantry, Unfurnished, All Bedrooms Down, Bedroom on Main Level, Main Level Primary, Multiple Primary Suites, Primary Suite, Walk-In Closet(s)
Heating Forced Air
Cooling Central Air
Flooring Tile, Wood
Fireplaces Type None
Fireplace No
Appliance Dishwasher, Free-Standing Range, Freezer, Gas Oven, Gas Range, Microwave, Refrigerator, Water Heater
Laundry In Garage
Exterior
Exterior Feature Awning(s)
Parking Features Door-Single, Garage Faces Front, Garage
Garage Spaces 2.0
Garage Description 2.0
Pool None
Community Features Curbs, Golf, Sidewalks, Urban
Utilities Available Electricity Connected, Natural Gas Connected, Sewer Connected, Water Connected, Overhead Utilities
View Y/N No
View None
Accessibility No Stairs, Parking, Accessible Entrance
Attached Garage Yes
Total Parking Spaces 2
Private Pool No
Building
Lot Description Back Yard, Front Yard, Lawn, Landscaped, Rectangular Lot
Story 1
Entry Level One
Sewer Public Sewer
Water Public
Level or Stories One
New Construction No
Construction Status Updated/Remodeled
Schools
School District Long Beach Unified
Others
Senior Community No
Tax ID 7152022024
Acceptable Financing Cash, Cash to New Loan, Conventional, FHA, Fannie Mae, Freddie Mac, Government Loan, Submit, VA Loan
Listing Terms Cash, Cash to New Loan, Conventional, FHA, Fannie Mae, Freddie Mac, Government Loan, Submit, VA Loan
Financing Conventional
Special Listing Condition Standard
Read Less Info
Want to know what your home might be worth? Contact us for a FREE valuation!

Our team is ready to help you sell your home for the highest possible price ASAP

Bought with Tatyana Reid • Berkshire Hathaway HomeServices California Properties








