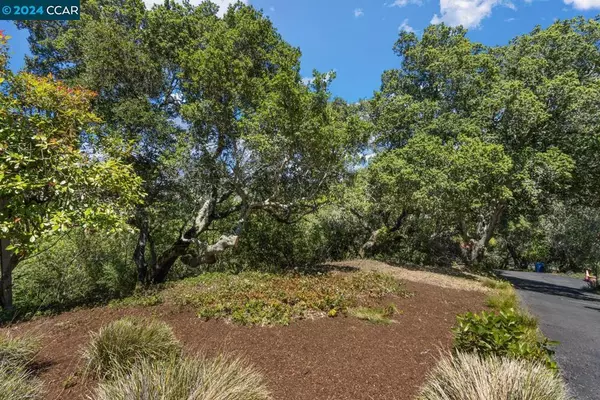$1,450,000
$1,495,000
3.0%For more information regarding the value of a property, please contact us for a free consultation.
3 Beds
2 Baths
1,736 SqFt
SOLD DATE : 08/19/2024
Key Details
Sold Price $1,450,000
Property Type Single Family Home
Sub Type Single Family Residence
Listing Status Sold
Purchase Type For Sale
Square Footage 1,736 sqft
Price per Sqft $835
Subdivision El Toyonal
MLS Listing ID 41061779
Sold Date 08/19/24
Bedrooms 3
Full Baths 2
HOA Y/N No
Year Built 1983
Lot Size 0.413 Acres
Property Description
This Fabulous El Toyonal Cul-de-sac residence was built by Orinda Contractor Dieter Scholz in 1983 and its condition and style reflect the quality of his work. The residence features vaulted ceilings with rooms that flow both visually and in livability. The home is designed to feature the full on panoramic view shed of North Orinda and beyond. Large windows frame the views and fill the home with natural light. There is a wrap around deck with two sliding doors for easy access. The kitchen/ family room opens onto the deck for morning coffee! The property is .41 of an acre and incudes a large flat area rimmed by heritage Oak trees for gardening and play. The primary suite is quite large and can easily accommodate a work station. There is a generous walk in closet. There are two bedrooms and one bathroom on the first floor. The home has an oversized two car garage with a built in work shop. Best of all it is easy to zip over the hill to Berkeley, minutes from Tilden Park and the favored El Toyonal paved walk. First time on the market in 35 years! Views: Ridge
Location
State CA
County Contra Costa
Interior
Interior Features Breakfast Bar, Workshop
Heating Forced Air
Flooring Carpet, Tile
Fireplaces Type Living Room, Primary Bedroom, Raised Hearth
Fireplace Yes
Appliance Dryer, Washer
Exterior
Parking Features Garage, Garage Door Opener, Guest, Off Street
Garage Spaces 2.0
Garage Description 2.0
Pool None
View Y/N Yes
View Golf Course, Panoramic, Trees/Woods
Roof Type Shingle
Porch Deck
Attached Garage Yes
Total Parking Spaces 5
Private Pool No
Building
Lot Description Cul-De-Sac, Sloped Down, Garden, Secluded, Sprinklers Timer, Street Level, Yard
Story Two
Entry Level Two
Foundation Raised
Sewer Public Sewer
Architectural Style Contemporary, Craftsman
Level or Stories Two
New Construction No
Schools
School District Acalanes
Others
Tax ID 2641020280
Acceptable Financing Conventional
Listing Terms Conventional
Financing Cash
Read Less Info
Want to know what your home might be worth? Contact us for a FREE valuation!

Our team is ready to help you sell your home for the highest possible price ASAP

Bought with Fletcher Berke • Cush Real Estate








