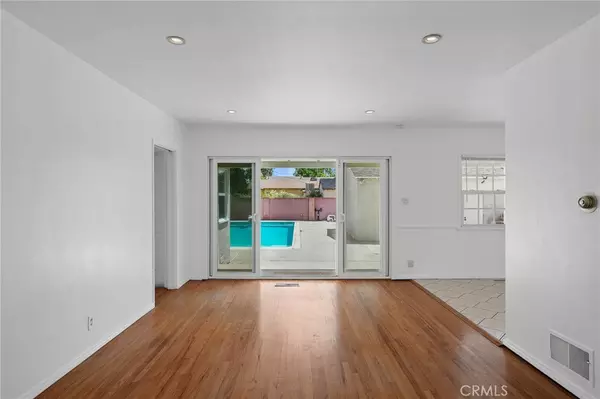$850,000
$829,000
2.5%For more information regarding the value of a property, please contact us for a free consultation.
3 Beds
2 Baths
1,228 SqFt
SOLD DATE : 08/21/2024
Key Details
Sold Price $850,000
Property Type Single Family Home
Sub Type Single Family Residence
Listing Status Sold
Purchase Type For Sale
Square Footage 1,228 sqft
Price per Sqft $692
MLS Listing ID SR24152297
Sold Date 08/21/24
Bedrooms 3
Full Baths 1
Three Quarter Bath 1
HOA Y/N No
Year Built 1953
Lot Size 7,618 Sqft
Property Description
Charming single story pool home in a wonderful pocket of Mission Hills! Located on a corner lot with inviting curb appeal, lush landscaping, mature trees and a welcoming red door with covered porch. Open floor plan with well situated living spaces features a 3-bedroom, 1.75-bathroom home with 1,228 square feet of living space on a 7,619 lot. Sun filled living room with hardwood floors, recessed lights and sliding double doors overlook the backyard. The living room is adjacent to a quaint dining area with tiled floors leading to the kitchen. Light and bright kitchen features tiled counter tops, breakfast nook, stainless steel LG & Frigidaire appliances, pantry closet, ample storage space and washer/dryer hook-ups. The North side of the home features two well sized bedrooms with hardwood floors, tons of natural light and updated hallway bathroom with dual sinks and large shower tub. The South side of the home features a third bedroom with built-in shelves and is next to the second bathroom with pedestal sink and walk-in shower stall. Additional features include hardwood floors all throughout, dual pane windows, Nest thermostat and freshly painted interiors. Amazing backyard with refreshing sparkling pool and built-in buffet counters for tons of summer fun! The backyard also features a separate storage shed that can be used office or gym. The gated detached garage features its own separate entrance and has been converted to a bonus room making it ideal for an ADU. Full paid off solar panels allow for a reduction on power bills and energy independence making this home truly a great opportunity. Close to Olivio at Mission Hills shopping center, restaurants, and freeway access.
Location
State CA
County Los Angeles
Area Mhl - Mission Hills
Zoning LARS
Rooms
Main Level Bedrooms 3
Interior
Interior Features Breakfast Area, Separate/Formal Dining Room, Open Floorplan, Tile Counters, Bedroom on Main Level
Heating Central
Cooling Central Air
Flooring Tile, Wood
Fireplaces Type None
Fireplace No
Appliance Dishwasher, Gas Range, Microwave, Refrigerator
Laundry In Garage, In Kitchen
Exterior
Parking Features Converted Garage, Garage
Garage Spaces 1.0
Garage Description 1.0
Pool In Ground, Private
Community Features Urban
View Y/N No
View None
Porch Covered, Patio
Attached Garage No
Total Parking Spaces 2
Private Pool Yes
Building
Faces South
Story 1
Entry Level One
Sewer Public Sewer
Water Public
Architectural Style Traditional
Level or Stories One
New Construction No
Schools
School District Los Angeles Unified
Others
Senior Community No
Tax ID 2660014010
Acceptable Financing Cash, Cash to New Loan, Conventional
Green/Energy Cert Solar
Listing Terms Cash, Cash to New Loan, Conventional
Financing FHA
Special Listing Condition Standard
Read Less Info
Want to know what your home might be worth? Contact us for a FREE valuation!

Our team is ready to help you sell your home for the highest possible price ASAP

Bought with Hector Barraza • Citiwide Realty Group








