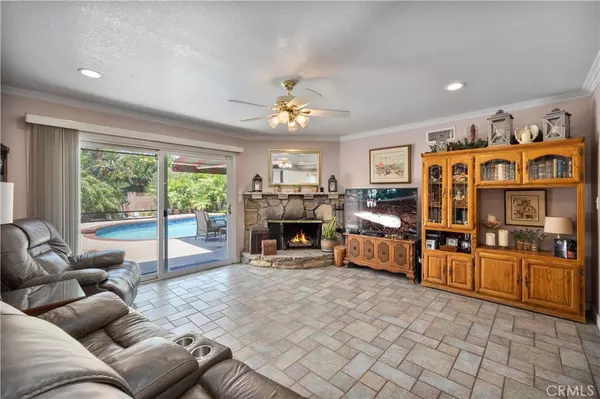$1,100,000
$989,000
11.2%For more information regarding the value of a property, please contact us for a free consultation.
4 Beds
2 Baths
1,926 SqFt
SOLD DATE : 08/19/2024
Key Details
Sold Price $1,100,000
Property Type Single Family Home
Sub Type Single Family Residence
Listing Status Sold
Purchase Type For Sale
Square Footage 1,926 sqft
Price per Sqft $571
MLS Listing ID PI24141471
Sold Date 08/19/24
Bedrooms 4
Full Baths 1
Three Quarter Bath 1
Construction Status Updated/Remodeled,Turnkey
HOA Y/N No
Year Built 1963
Lot Size 8,398 Sqft
Property Description
Welcome to your dream home in the heart of Anaheim! This stunning single-level residence offers breathtaking views of the Anaheim Stadium fireworks and Disneyland fireworks, providing a nightly display of magic right from your yard. Centrally located, you'll enjoy easy access to all Anaheim attractions with convenient highway access to the 57, the 91, and the 22.
The home features a resort-like backyard complete with a sparkling pool, relaxing spa, and plenty of areas to lounge in the sun. The kitchen has been beautifully updated with stone countertops, and the interior boasts scraped ceilings and elegant crown moulding throughout. Recessed lighting enhances the main living areas, which include a formal living room and a family room, both featuring stone fireplaces with gas inserts. Ceiling fans are installed in all bedrooms, the living room, and the family room to keep you comfortable year-round.
The bathrooms have updated vanities with quartz countertops, and the primary bathroom features a new walk-in shower. Additional upgrades in recent years AC/furnace, updated dual-pane windows throughout, and a garage with laundry facilities, great cabinets, and epoxy flooring and rain gutters. Entertaining made easy with sliding doors to the rear yard with pool and spa from both the living room and family room, and a beautiful Sunbrella electric cover over the patio for shading on sunny days around the pool.
This home is rounded out with all appliances including trash compactor and water softner. Enjoy being very close to Disneyland, Anaheim Stadium, the transportation center, and all that Orange County has to offer. This is the perfect home for enjoying the best of Anaheim living!
Location
State CA
County Orange
Area 78 - Anaheim East Of Harbor
Rooms
Main Level Bedrooms 4
Interior
Interior Features Block Walls, Ceiling Fan(s), Crown Molding, Separate/Formal Dining Room, Granite Counters, Quartz Counters, Stone Counters, Recessed Lighting, Storage, All Bedrooms Down, Bedroom on Main Level, Entrance Foyer, Galley Kitchen, Main Level Primary, Primary Suite
Heating Forced Air
Cooling Central Air, Whole House Fan, Attic Fan
Flooring Carpet, Tile
Fireplaces Type Family Room, Gas, Living Room
Fireplace Yes
Appliance Dishwasher, Exhaust Fan, Gas Oven, Gas Range, Gas Water Heater, Ice Maker, Microwave, Refrigerator, Range Hood, Self Cleaning Oven, Water Softener, Trash Compactor, Water To Refrigerator, Dryer, Washer
Laundry In Garage
Exterior
Exterior Feature Rain Gutters
Parking Features Concrete, Direct Access, Driveway Level, Door-Single, Driveway, Garage, Garage Door Opener, Garage Faces Side, On Street, Side By Side
Garage Spaces 2.0
Garage Description 2.0
Fence Block, Good Condition
Pool In Ground, Private, Tile
Community Features Suburban, Park
Utilities Available Cable Available, Electricity Available, Electricity Connected, Natural Gas Available, Natural Gas Connected, Phone Available, Sewer Available, Sewer Connected, Water Available, Water Connected
View Y/N Yes
View Pool
Roof Type Composition
Accessibility No Stairs, Parking, Accessible Doors
Porch Covered, Patio
Attached Garage Yes
Total Parking Spaces 2
Private Pool Yes
Building
Lot Description 0-1 Unit/Acre, Back Yard, Front Yard, Sprinklers In Rear, Sprinklers In Front, Lawn, Level, Near Park, Near Public Transit, Paved, Sprinklers Timer, Sprinkler System, Street Level, Yard
Faces South
Story 1
Entry Level One
Foundation Slab
Sewer Public Sewer
Water Public
Architectural Style Ranch
Level or Stories One
New Construction No
Construction Status Updated/Remodeled,Turnkey
Schools
High Schools Katella
School District Anaheim Union High
Others
Senior Community No
Tax ID 25336102
Security Features Carbon Monoxide Detector(s),Smoke Detector(s)
Acceptable Financing Cash to New Loan, Submit
Listing Terms Cash to New Loan, Submit
Financing Conventional
Special Listing Condition Standard
Read Less Info
Want to know what your home might be worth? Contact us for a FREE valuation!

Our team is ready to help you sell your home for the highest possible price ASAP

Bought with Michael Tran • Mandalay OC Realty








