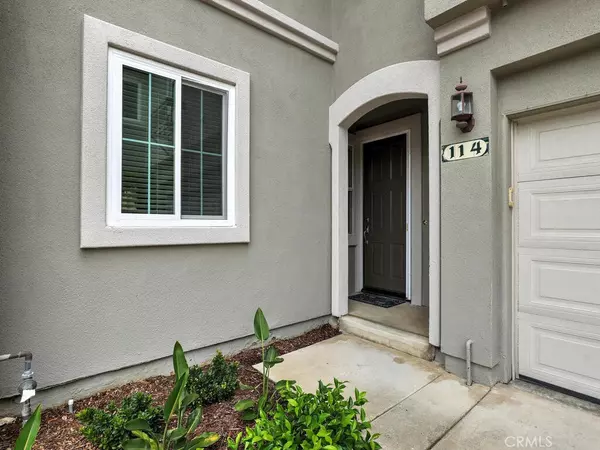$1,120,000
$1,118,000
0.2%For more information regarding the value of a property, please contact us for a free consultation.
4 Beds
3 Baths
1,736 SqFt
SOLD DATE : 08/16/2024
Key Details
Sold Price $1,120,000
Property Type Townhouse
Sub Type Townhouse
Listing Status Sold
Purchase Type For Sale
Square Footage 1,736 sqft
Price per Sqft $645
Subdivision Milano (Mila)
MLS Listing ID OC24108698
Sold Date 08/16/24
Bedrooms 4
Full Baths 2
Half Baths 1
Condo Fees $306
Construction Status Updated/Remodeled
HOA Fees $306/mo
HOA Y/N Yes
Year Built 1998
Property Description
Fantastic opportunity to own this highly upgraded townhome in the desirable community of Milano. Located on a serene cobblestone cul-de-sac, this home has undergone a complete top-to-bottom transformation, radiating modern elegance and comfort. Upon entry, you're welcomed by a spacious living area, tastefully decorated with custom paint, new baseboards, and crown molding. A pony wall previously separating the kitchen and living area has been thoughtfully removed, creating an open, inviting space and featuring luxury vinyl flooring throughout. Custom recessed dimmable LED lighting and stylish ceiling fans add a contemporary touch. The gourmet kitchen, boasts extended quartz countertops that offer additional cabinet space, complimented by a designer backsplash, matching the natural gas fireplace. Newly refaced cabinets equipped with a Lazy Susan and pull-out drawers, a deep stainless-steel sink with a custom faucet, and high-end KitchenAid appliances complete this culinary paradise. A generous great room provides ample space for relaxation and entertainment. Upstairs, four bedrooms await, including a versatile room currently designed as a private retreat - easily converted back to the fourth bedroom. A loft and a full-sized laundry room, furnished with cabinets and extra shelving, offer abundant storage. The master bedroom, a tranquil retreat located at the rear of the house, features a large walk-in closet outfitted with built-in drawers, shelves, and organizers. The adjoining master bathroom is a spa-like oasis, complete with an oversized shower stall, stand-alone soaking tub, custom cabinetry, and vanity. The master shower boasts a rain shower fixture, a wall mount fixture, and a handheld wand, all enclosed by a sleek glass door. The guest bathroom has been entirely remodeled, with new tile floors, a custom tub, oversized lighted mirror, and custom plumbing. Not to be overlooked, the garage has been revamped with built-in cabinetry, workbench, additional overhead storage, and an epoxy floor finish. Step outside to find a charming wrap-around yard, shaded by tall shrubs and lemon trees, the perfect backdrop for your outdoor pergola. The Milano community offers a communal pool and is conveniently located near top rated schools, nearby Laguna Beach and all that Orange County has to offer. With its luxurious upgrades and prime location, this townhome offers a “lifestyle” upgrade.
Location
State CA
County Orange
Area Av - Aliso Viejo
Rooms
Ensuite Laundry Inside, Laundry Room, Upper Level
Interior
Interior Features Ceiling Fan(s), Open Floorplan, Pantry, Quartz Counters, Recessed Lighting, All Bedrooms Up, Loft, Walk-In Closet(s)
Laundry Location Inside,Laundry Room,Upper Level
Heating Central, Natural Gas
Cooling Central Air
Fireplaces Type Family Room, Gas
Fireplace Yes
Appliance Convection Oven, Dishwasher, Free-Standing Range, Disposal, Gas Range, Self Cleaning Oven, Water Heater, Dryer, Washer
Laundry Inside, Laundry Room, Upper Level
Exterior
Garage Direct Access, Driveway, Garage Faces Front, Garage, Side By Side, Storage
Garage Spaces 2.0
Garage Description 2.0
Fence Block, Wood
Pool Community, Association
Community Features Curbs, Street Lights, Sidewalks, Gated, Pool
Utilities Available Cable Available, Cable Connected, Electricity Available, Electricity Connected, Natural Gas Available, Natural Gas Connected, Sewer Available, Sewer Connected, Water Available, Water Connected
Amenities Available Pool, Spa/Hot Tub
Waterfront Description Ocean Side Of Freeway
View Y/N Yes
View Courtyard, Neighborhood
Roof Type Spanish Tile
Porch Concrete, Patio
Parking Type Direct Access, Driveway, Garage Faces Front, Garage, Side By Side, Storage
Attached Garage Yes
Total Parking Spaces 2
Private Pool No
Building
Story 2
Entry Level Two
Sewer Public Sewer, Sewer Tap Paid
Water Public
Architectural Style Mediterranean
Level or Stories Two
New Construction No
Construction Status Updated/Remodeled
Schools
Elementary Schools Canyon View
Middle Schools Don Juan Avila
High Schools Aliso Niguel
School District Capistrano Unified
Others
HOA Name Village Townhomes
Senior Community No
Tax ID 93787373
Security Features Carbon Monoxide Detector(s),Gated Community,Smoke Detector(s)
Acceptable Financing Cash, Cash to New Loan, Conventional, FHA, VA Loan
Listing Terms Cash, Cash to New Loan, Conventional, FHA, VA Loan
Financing Conventional
Special Listing Condition Standard
Read Less Info
Want to know what your home might be worth? Contact us for a FREE valuation!

Our team is ready to help you sell your home for the highest possible price ASAP

Bought with Stacy Lawrence • First Team Real Estate








