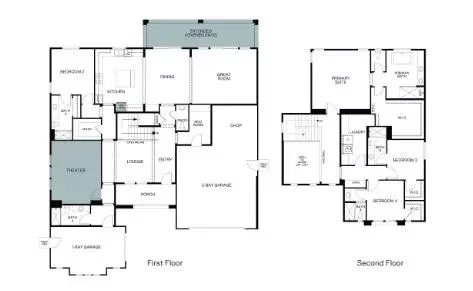$850,000
$878,010
3.2%For more information regarding the value of a property, please contact us for a free consultation.
4 Beds
5 Baths
3,668 SqFt
SOLD DATE : 06/24/2024
Key Details
Sold Price $850,000
Property Type Single Family Home
Sub Type Single Family Residence
Listing Status Sold
Purchase Type For Sale
Square Footage 3,668 sqft
Price per Sqft $231
MLS Listing ID 602364
Sold Date 06/24/24
Bedrooms 4
Full Baths 5
HOA Fees $190/mo
HOA Y/N Yes
Lot Size 0.252 Acres
Property Description
The main level of this residence is a masterpiece of design, featuring an open concept layout that effortlessly connects the living spaces. The heart of the home is the meticulously crafted kitchen, boasting a generously sized island that doubles as both a focal point and a functional space for casual dining. Abundant cabinets provide storage solutions for all your culinary needs, and the walk-in pantry ensures that your essentials are neatly organized and easily accessible.One of the standout features of this home is the en-suite bedroom located on the main level, offering a private and comfortable space for guests or family members. Additionally, a dedicated theater room promises a cinematic escape within the comforts of your own abode.Journeying to the upper level, you'll find the pinnacle of luxury - the primary suite. This space is designed to be a true sanctuary, complete with a walk-in shower that exudes spa-like opulence, a freestanding tub that beckons you to unwind, and a sprawling walk-in closet that caters to all your storage and organizational needs.The upper level also features two additional bedrooms, each with their own walk-in closets.An extended covered patio creates an inviting space to enjoy the outdoors, whether you're hosting gatherings, savoring your morning coffee, or simply unwinding with a book. This extension of the interior seamlessly merges indoor comfort with outdoor beauty.Estimated December completion
Location
State CA
County Madera
Interior
Cooling 13+ SEER A/C, Central Heat & Cool
Appliance Built In Range/Oven, Disposal, Dishwasher, Microwave
Laundry Inside
Exterior
Garage Spaces 2.0
Pool Fenced, Community, In Ground
Utilities Available Public Utilities, Propane
Roof Type Tile
Private Pool Yes
Building
Lot Description Foothill
Story 2
Foundation Concrete
Sewer Public Sewer
Water Shared Well
Schools
Elementary Schools Spring Valley
Middle Schools Spring Valley
High Schools Chawanakee
Read Less Info
Want to know what your home might be worth? Contact us for a FREE valuation!

Our team is ready to help you sell your home for the highest possible price ASAP





