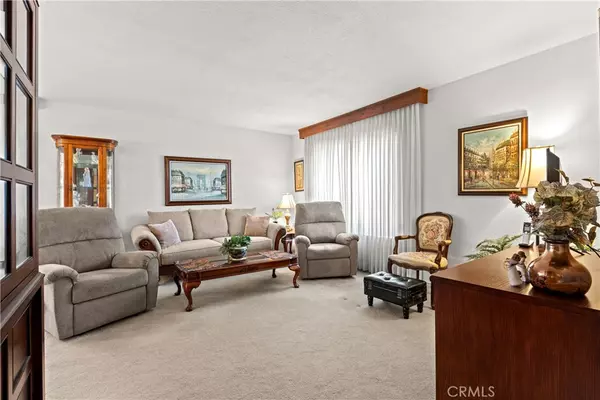$1,075,000
$1,075,000
For more information regarding the value of a property, please contact us for a free consultation.
3 Beds
2 Baths
1,439 SqFt
SOLD DATE : 08/16/2024
Key Details
Sold Price $1,075,000
Property Type Single Family Home
Sub Type Single Family Residence
Listing Status Sold
Purchase Type For Sale
Square Footage 1,439 sqft
Price per Sqft $747
Subdivision ,Unkown
MLS Listing ID SW24084355
Sold Date 08/16/24
Bedrooms 3
Full Baths 2
Construction Status Updated/Remodeled
HOA Y/N No
Year Built 1972
Lot Size 6,599 Sqft
Property Description
Welcome to the Land of Gracias Living! This beautiful single story home is in a highly desirable neighborhood in Yorba Linda. The pride of ownership is well seen in the front yard landscape with a custom brick driveway, walkway, and at front door. Featuring 3 bedrooms, 2 Full baths, living room, dining room, and den with fireplace. The backyard is perfect for entertaining. Located in the Award winning Placentia-Yorba Linda School District. Minutes away from Yorba Regional Park, Yorba Linda Town Center, Restaurants, Shopping and entertainment with easy freeway access.
Location
State CA
County Orange
Area 85 - Yorba Linda
Rooms
Other Rooms Shed(s)
Main Level Bedrooms 3
Ensuite Laundry Electric Dryer Hookup, Gas Dryer Hookup, In Garage
Interior
Interior Features Breakfast Bar, Block Walls, Cathedral Ceiling(s), Separate/Formal Dining Room, Granite Counters, Pantry, Storage, All Bedrooms Down, Attic
Laundry Location Electric Dryer Hookup,Gas Dryer Hookup,In Garage
Heating Central, Fireplace(s)
Cooling Central Air
Flooring Carpet, Tile
Fireplaces Type Family Room, Gas, Gas Starter, Wood Burning
Fireplace Yes
Appliance Dishwasher, Electric Oven, Electric Range, Gas Water Heater, Refrigerator, Water Softener, Water To Refrigerator, Dryer, Washer
Laundry Electric Dryer Hookup, Gas Dryer Hookup, In Garage
Exterior
Garage Concrete, Door-Single, Driveway, Garage Faces Front, Garage, Off Street, Workshop in Garage
Garage Spaces 2.0
Garage Description 2.0
Fence Good Condition
Pool Community
Community Features Biking, Golf, Hiking, Horse Trails, Park, Pool
Utilities Available Cable Available, Cable Connected, Electricity Connected, Natural Gas Connected, Phone Connected, Water Connected
View Y/N Yes
View Hills, Neighborhood
Roof Type Shingle
Accessibility Parking, Accessible Doors, Accessible Hallway(s)
Porch Concrete, Covered, Patio
Parking Type Concrete, Door-Single, Driveway, Garage Faces Front, Garage, Off Street, Workshop in Garage
Attached Garage Yes
Total Parking Spaces 2
Private Pool No
Building
Lot Description 0-1 Unit/Acre
Story 1
Entry Level One
Foundation Slab
Sewer Public Sewer
Architectural Style Traditional
Level or Stories One
Additional Building Shed(s)
New Construction No
Construction Status Updated/Remodeled
Schools
Elementary Schools Glen Knoll
Middle Schools Bernardo Yorba
High Schools Esperanza
School District Placentia-Yorba Linda Unified
Others
Senior Community No
Tax ID 34935406
Security Features Security System,Carbon Monoxide Detector(s),Smoke Detector(s)
Acceptable Financing Cash, Conventional, FHA, Fannie Mae, Freddie Mac, VA Loan
Horse Feature Riding Trail
Listing Terms Cash, Conventional, FHA, Fannie Mae, Freddie Mac, VA Loan
Financing Conventional
Special Listing Condition Standard
Read Less Info
Want to know what your home might be worth? Contact us for a FREE valuation!

Our team is ready to help you sell your home for the highest possible price ASAP

Bought with Denny Rockwell • BHHS CA Properties








