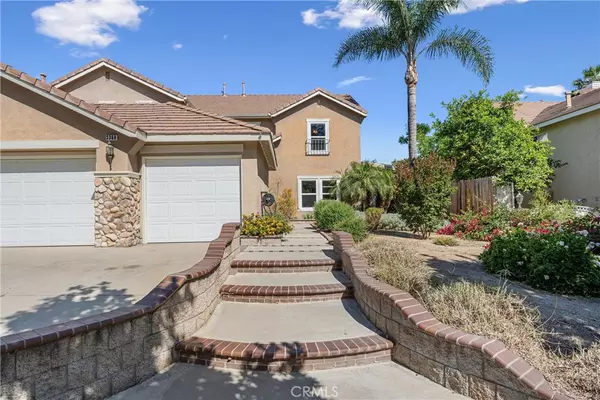$950,000
$930,000
2.2%For more information regarding the value of a property, please contact us for a free consultation.
4 Beds
3 Baths
3,021 SqFt
SOLD DATE : 08/16/2024
Key Details
Sold Price $950,000
Property Type Single Family Home
Sub Type Single Family Residence
Listing Status Sold
Purchase Type For Sale
Square Footage 3,021 sqft
Price per Sqft $314
Subdivision Monticello
MLS Listing ID IG24128839
Sold Date 08/16/24
Bedrooms 4
Full Baths 2
Half Baths 1
Construction Status Turnkey
HOA Y/N No
Year Built 1998
Lot Size 8,276 Sqft
Property Description
Welcome to Your Dream Home 3368 Grand Teton in Mountain Gate !!! Discover the perfect blend of luxury and comfort in this exquisite pool home located in the prestigious Mountain Gate community. This residence boasts a very spacious meticulously designed living space. Interior Features: Open-Concept Layout: Enjoy seamless flow between the gourmet kitchen, dining area, and living room, ideal for entertaining guests or relaxing with family. Chef's Kitchen: recently remodeled with ample counter space, and beautiful cabinetry with gorgeous granite countertops. Elegant Bedrooms: Retreat to your master suite oasis featuring walk-in closets and ensuite bathroom. Luxurious Bathrooms: Indulge in spa-like-sized bathrooms with dual sinks and separate tub and shower. New windows that helps with not just temperature but also helps with the noise reduction, new plumbing in the entire home as well as brand new two Furnaces & HVAC System. Private Pool: Dive into luxury with your sparkling pool, perfect for cooling off on hot summer days and hosting poolside gatherings. Outdoor Living: Entertain outdoors in style with a covered patio, landscaped gardens, and stunning mountain views. Garage and Parking: Includes 3 car garage and additional parking spaces for convenience. Community Features: Mountain Gate: Enjoy the amenities of this highly sought-after community, including nearby parks and walking trails. Prime Location: Conveniently located near parks, schools, and shopping centers, providing easy access to everything you need. Don't miss out on the opportunity to call this extraordinary, turn key property your home. Schedule your private showing today and experience the epitome of luxurious mountain living!
Location
State CA
County Riverside
Area 248 - Corona
Rooms
Main Level Bedrooms 1
Interior
Interior Features Block Walls, Ceiling Fan(s), Separate/Formal Dining Room, Eat-in Kitchen, Granite Counters, Pantry, Recessed Lighting, Bedroom on Main Level, Primary Suite, Utility Room, Walk-In Closet(s)
Heating Central, Forced Air
Cooling Central Air
Flooring Tile, Wood
Fireplaces Type Family Room, Gas
Fireplace Yes
Appliance Built-In Range, Dishwasher, Gas Oven, Gas Range, Microwave, Water To Refrigerator
Laundry Inside, Laundry Room
Exterior
Parking Features Door-Multi, Direct Access, Garage Faces Front, Garage, Garage Door Opener
Garage Spaces 3.0
Garage Description 3.0
Fence Block, Wood
Pool Gas Heat, Heated, In Ground, Private
Community Features Street Lights, Sidewalks, Park
Utilities Available Electricity Available, Electricity Connected, Sewer Available, Sewer Connected, Water Available, Water Connected
View Y/N Yes
View Mountain(s), Neighborhood
Roof Type Tile
Porch Concrete, Covered, Patio
Attached Garage Yes
Total Parking Spaces 3
Private Pool Yes
Building
Lot Description Back Yard, Drip Irrigation/Bubblers, Front Yard, Garden, Sprinklers In Rear, Sprinklers In Front, Landscaped, Near Park, Rectangular Lot, Sprinklers Manual, Sloped Up, Trees, Walkstreet
Faces East
Story 2
Entry Level Two
Foundation Slab
Sewer Public Sewer
Water Public
Level or Stories Two
New Construction No
Construction Status Turnkey
Schools
School District Corona-Norco Unified
Others
Senior Community No
Tax ID 114441009
Security Features Carbon Monoxide Detector(s),Smoke Detector(s)
Acceptable Financing Submit
Listing Terms Submit
Financing Conventional
Special Listing Condition Standard, Trust
Read Less Info
Want to know what your home might be worth? Contact us for a FREE valuation!

Our team is ready to help you sell your home for the highest possible price ASAP

Bought with Maricela Smith • Sell My Home Real Estate







