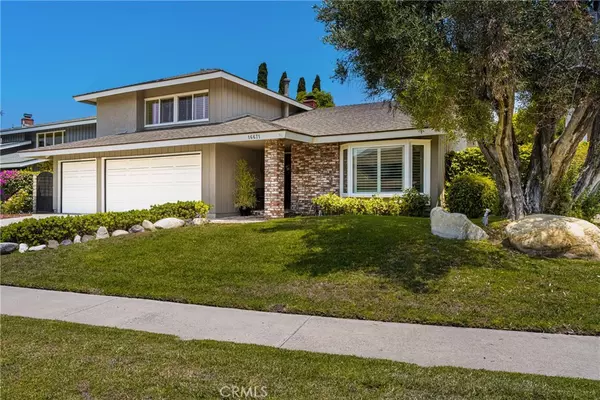$1,305,000
$1,250,000
4.4%For more information regarding the value of a property, please contact us for a free consultation.
4 Beds
3 Baths
2,363 SqFt
SOLD DATE : 08/15/2024
Key Details
Sold Price $1,305,000
Property Type Single Family Home
Sub Type Single Family Residence
Listing Status Sold
Purchase Type For Sale
Square Footage 2,363 sqft
Price per Sqft $552
Subdivision ,Other
MLS Listing ID PW24142299
Sold Date 08/15/24
Bedrooms 4
Full Baths 1
Three Quarter Bath 2
HOA Y/N No
Year Built 1967
Lot Size 7,522 Sqft
Property Description
Situated in a beautifully serene neighborhood, this stunning home boasts impressive curb appeal with its modern concrete driveway, charming brick accents, and welcoming brick front porch with a double door entry. As you approach the property, you’ll be captivated by its picturesque façade and meticulous landscaping.
Upon entering, you are greeted by soaring open beam ceilings and rich laminate wood flooring that extend throughout the main living spaces. The living room features a delightful bay window that bathes the room in natural light, creating a warm and inviting atmosphere. Adjacent to the living room is the dining room, which opens to a quaint outdoor sitting area perfect for al fresco dining or morning coffee.
The remodeled kitchen is a chef’s dream, offering white cabinets, sleek granite countertops, stainless steel appliances, and ample storage. A cozy breakfast nook provides a charming spot for casual meals. The separate family room is the heart of the home, featuring a brick fireplace, crown molding, and plenty of space for relaxing or entertaining.
Conveniently located on the main floor is a bedroom and bathroom that is ideal for guests or a home office. Upstairs, you’ll find three additional bedrooms that are spacious and bright, each with ceiling fans and the primary suite features crown molding and a walk-in closet.
Other upgrades include dual-pane windows, and elegant plantation shutters that provide both style and privacy.
Outside, the peaceful and private backyard is a lush oasis with a large covered patio and above ground spa, perfect for outdoor gatherings, barbecues, or simply unwinding after a long day. The beautifully landscaped yard offers plenty of space for gardening, play, or relaxation, making it an idyllic sanctuary for enjoying the outdoors.
This exceptional home combines modern amenities with timeless charm, offering a perfect blend of comfort, style, and functionality. Don’t miss the opportunity to make this beautiful property your own.
Location
State CA
County Orange
Area 85 - Yorba Linda
Rooms
Main Level Bedrooms 1
Ensuite Laundry In Garage
Interior
Interior Features Beamed Ceilings, Breakfast Area, Block Walls, Ceiling Fan(s), Cathedral Ceiling(s), Separate/Formal Dining Room, Eat-in Kitchen, Granite Counters, Open Floorplan, Attic, Bedroom on Main Level, Primary Suite, Walk-In Closet(s)
Laundry Location In Garage
Heating Central
Cooling Central Air
Flooring Carpet, Laminate
Fireplaces Type Family Room
Fireplace Yes
Appliance Dishwasher, Gas Range, Microwave
Laundry In Garage
Exterior
Garage Concrete, Direct Access, Driveway, Garage Faces Front, Garage
Garage Spaces 3.0
Garage Description 3.0
Fence Block
Pool None
Community Features Biking, Curbs, Golf, Hiking, Horse Trails, Lake, Park, Street Lights, Sidewalks
Utilities Available Electricity Connected, Natural Gas Connected, Sewer Connected, Water Connected
View Y/N No
View None
Roof Type Composition
Accessibility None
Porch Concrete, Covered
Parking Type Concrete, Direct Access, Driveway, Garage Faces Front, Garage
Attached Garage Yes
Total Parking Spaces 3
Private Pool No
Building
Lot Description Back Yard, Cul-De-Sac, Front Yard, Lawn, Landscaped, Level, Sprinkler System, Street Level, Walkstreet
Faces South
Story 2
Entry Level Two,Multi/Split
Sewer Public Sewer
Water Public
Architectural Style Traditional
Level or Stories Two, Multi/Split
New Construction No
Schools
School District Placentia-Yorba Linda Unified
Others
Senior Community No
Tax ID 33401113
Security Features Carbon Monoxide Detector(s),Smoke Detector(s)
Acceptable Financing Cash, Cash to New Loan
Horse Feature Riding Trail
Listing Terms Cash, Cash to New Loan
Financing Conventional
Special Listing Condition Standard
Read Less Info
Want to know what your home might be worth? Contact us for a FREE valuation!

Our team is ready to help you sell your home for the highest possible price ASAP

Bought with Drew Brager • Paul Kott Realtors, Inc.








