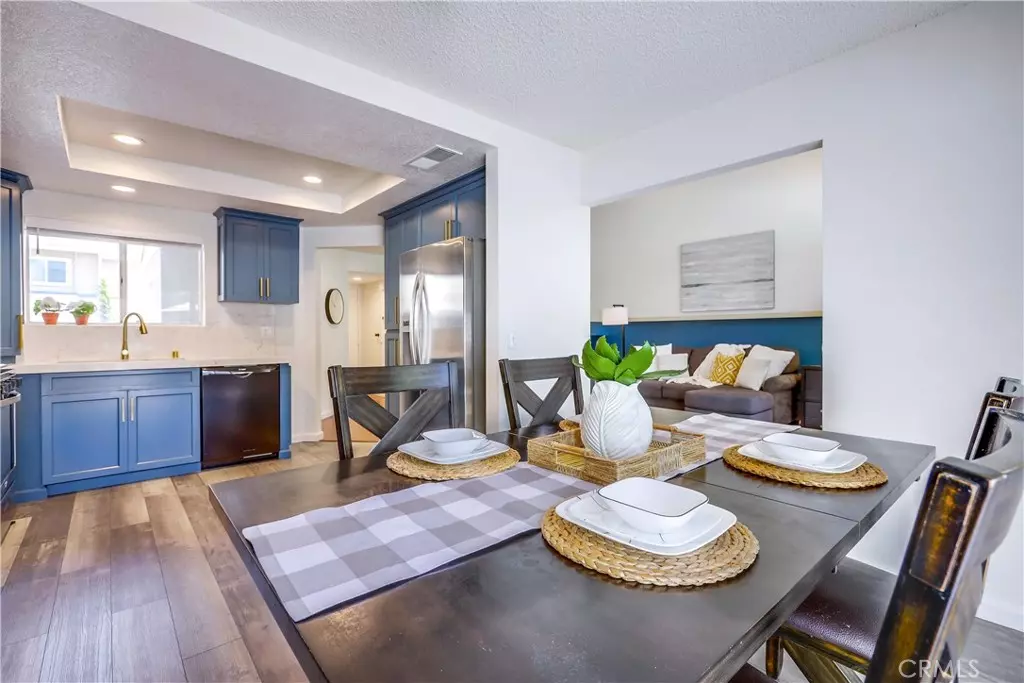$880,000
$869,999
1.1%For more information regarding the value of a property, please contact us for a free consultation.
3 Beds
3 Baths
1,470 SqFt
SOLD DATE : 08/14/2024
Key Details
Sold Price $880,000
Property Type Townhouse
Sub Type Townhouse
Listing Status Sold
Purchase Type For Sale
Square Footage 1,470 sqft
Price per Sqft $598
Subdivision Highland Park Condos (Hp)
MLS Listing ID OC24119645
Sold Date 08/14/24
Bedrooms 3
Full Baths 2
Half Baths 1
Condo Fees $474
Construction Status Updated/Remodeled,Turnkey
HOA Fees $474/mo
HOA Y/N Yes
Year Built 1986
Property Description
Discover your dream home in the sought-after Highland Park Community with this stunning 3-bedroom, 3-bathroom townhome. The spacious patio is ideal for entertaining guests or relaxing in serene surroundings. Inside, the modern kitchen boasts sleek stainless steel appliances, elegant quartz countertops, and ample cabinetry. The open-concept main floor seamlessly connects to a family room with vaulted ceilings and beautiful tile wood flooring, all bathed in natural light. The attached 2-car garage features extensive storage cabinets, ensuring organization is a breeze. Freshly painted interiors and brand-new upgraded kitchen and bathrooms offer a pristine, move-in-ready experience. Enjoy exclusive Highland Park amenities, including a community pool, spa, barbecue area, and privileges at Lake Mission Viejo for year-round recreation and leisure. Conveniently located near Saddleback College, major freeways, and local hospitals, this exceptional property offers the perfect blend of luxury and convenience. Don’t miss out on this opportunity to own a beautiful home in Highland Park—schedule your viewing today! Hurry! Will not last!
Location
State CA
County Orange
Area Ms - Mission Viejo South
Interior
Interior Features Ceiling Fan(s), Cathedral Ceiling(s), High Ceilings, Quartz Counters, All Bedrooms Up, Primary Suite
Heating Central
Cooling Central Air
Flooring Laminate
Fireplaces Type Family Room, Gas
Fireplace Yes
Appliance Convection Oven, Dishwasher, Gas Cooktop, Gas Oven, Gas Water Heater, Microwave, Refrigerator, Self Cleaning Oven, Water Heater, Dryer, Washer
Laundry In Garage
Exterior
Parking Features Garage Faces Front, Garage, Off Street, On Street
Garage Spaces 2.0
Garage Description 2.0
Fence Stucco Wall, Wood
Pool Association
Community Features Sidewalks
Utilities Available Electricity Connected, Natural Gas Connected, Sewer Connected, Water Connected
Amenities Available Dog Park, Barbecue, Pool, Spa/Hot Tub
View Y/N Yes
View Park/Greenbelt
Roof Type Flat
Porch Rear Porch, Concrete
Attached Garage Yes
Total Parking Spaces 2
Private Pool No
Building
Lot Description Back Yard
Story 2
Entry Level Two
Foundation Slab
Sewer Public Sewer
Water Public
Architectural Style Modern
Level or Stories Two
New Construction No
Construction Status Updated/Remodeled,Turnkey
Schools
Elementary Schools Viejo
Middle Schools Fred Newhart
High Schools Capistrano Valley
School District Capistrano Unified
Others
HOA Name Hiighland Park
Senior Community No
Tax ID 93883371
Security Features Carbon Monoxide Detector(s),Smoke Detector(s)
Acceptable Financing Cash, Conventional, VA Loan
Listing Terms Cash, Conventional, VA Loan
Financing FHA
Special Listing Condition Standard
Read Less Info
Want to know what your home might be worth? Contact us for a FREE valuation!

Our team is ready to help you sell your home for the highest possible price ASAP

Bought with John Katnik • Katnik Brothers R.E. Services








