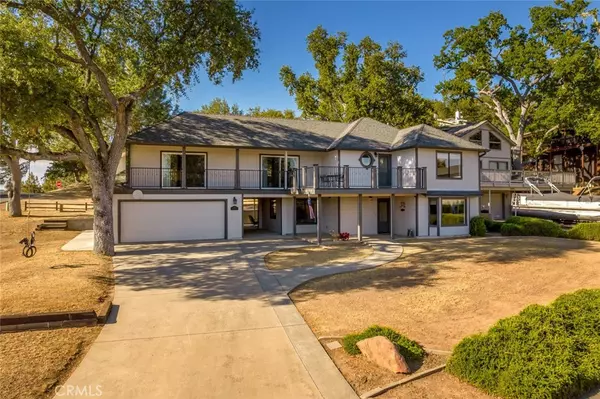$830,000
$837,500
0.9%For more information regarding the value of a property, please contact us for a free consultation.
3 Beds
3 Baths
2,756 SqFt
SOLD DATE : 08/14/2024
Key Details
Sold Price $830,000
Property Type Single Family Home
Sub Type Single Family Residence
Listing Status Sold
Purchase Type For Sale
Square Footage 2,756 sqft
Price per Sqft $301
Subdivision Pr Lake Nacimiento(230)
MLS Listing ID PI24134128
Sold Date 08/14/24
Bedrooms 3
Full Baths 2
Half Baths 1
Condo Fees $3,281
HOA Fees $273/ann
HOA Y/N Yes
Year Built 1989
Lot Size 0.252 Acres
Property Description
Wonderful vacation home or full-time residence, boasting stunning views of Lake Nacimiento in the exclusive Oak Shores community. This updated and expanded home offers an unparalleled setting for both relaxation and entertaining. This lake home is offered with all furniture included.
The expansive living room, featuring a cozy fireplace, flows seamlessly into a beautiful and functional kitchen. The kitchen, designed with a center island and ample counter space, caters to hosting multiple cooks in the kitchen and is open to a bright dining area with an abundance of windows. This space extends to a welcoming back patio, perfect for indoor-outdoor dining and enjoyment.
Ascend the outdoor stairs to discover an upper deck offering more panoramic views and additional areas to unwind and embrace lake living. The first floor also includes a guest bath and a convenient laundry room.
On the upper level, three bedrooms and two bathrooms await, including a family room with access to both front and back upper patios. The primary suite is thoughtfully positioned on a separate side of the home from the other bedrooms.
This residence has been thoughtfully expanded by approximately 956 square feet, bringing the total living space to around 2,756 square feet. Recent updates include new flooring and countertops, enhancing its modern appeal. Enjoy breathtaking lake views from the front of the home and the upper deck.
The oversized garage is essential in this lakeside community, as it provides ample space for your boat and lake toys. A functional breezeway between the home and garage allows for easy access from the front to the rear of the home, creating an open and inviting atmosphere. Homesite is usable and mostly flat.
Oak Shores is a gated community offering numerous amenities for homeowners and their guests, including a private marina, boat launch ramp and slips, pool, clubhouse, BBQ area, and a miniature golf course. This property is more than a home; it's a lifestyle waiting for you to embrace.
Location
State CA
County San Luis Obispo
Area Prnw - Pr North 46-West 101
Zoning RSF
Interior
Interior Features Built-in Features, Ceiling Fan(s), Furnished, Granite Counters, All Bedrooms Up
Heating Central
Cooling Central Air, Attic Fan
Flooring Carpet, Laminate
Fireplaces Type Living Room
Fireplace Yes
Appliance Built-In Range, Dishwasher, Disposal
Laundry Inside, Laundry Room
Exterior
Exterior Feature Rain Gutters
Parking Features Concrete, Driveway
Garage Spaces 2.0
Garage Description 2.0
Pool Community, Association
Community Features Fishing, Hiking, Lake, Rural, Water Sports, Pool
Utilities Available Sewer Connected, Water Connected
Amenities Available Clubhouse, Controlled Access, Dock, Fire Pit, Meeting Room, Outdoor Cooking Area, Picnic Area, Pickleball, Pool, Pets Allowed
View Y/N Yes
View Lake, Trees/Woods
Roof Type Asphalt
Porch Covered, Deck, Patio
Attached Garage No
Total Parking Spaces 2
Private Pool No
Building
Lot Description 0-1 Unit/Acre
Story 2
Entry Level Two
Foundation Slab
Sewer Public Sewer
Water Private
Level or Stories Two
New Construction No
Schools
Elementary Schools Cappy Culver
School District Paso Robles Joint Unified
Others
HOA Name OSCA
Senior Community No
Tax ID 012232049
Security Features Gated with Attendant
Acceptable Financing Cash, Cash to New Loan
Listing Terms Cash, Cash to New Loan
Financing Conventional
Special Listing Condition Standard
Read Less Info
Want to know what your home might be worth? Contact us for a FREE valuation!

Our team is ready to help you sell your home for the highest possible price ASAP

Bought with Kimberly Tankersley • Oak Shores Realty








