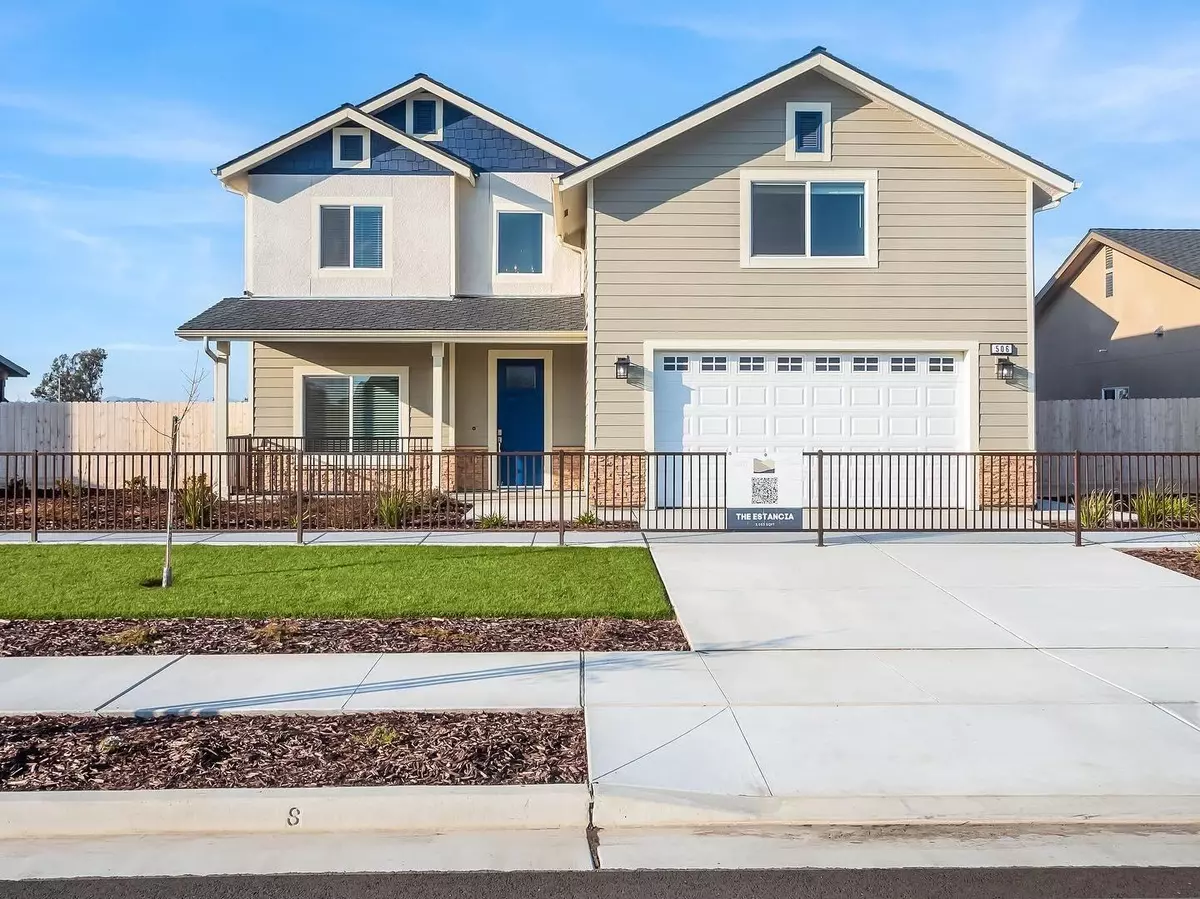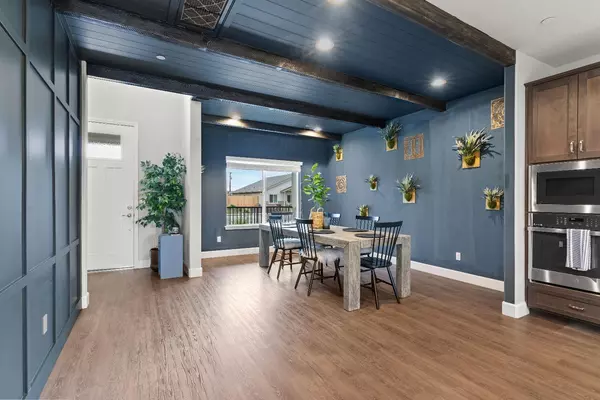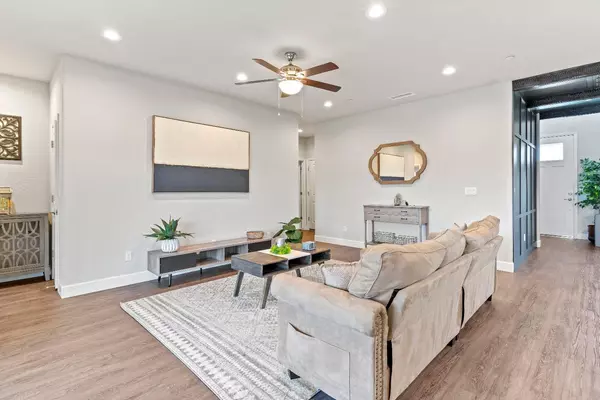$573,400
$579,900
1.1%For more information regarding the value of a property, please contact us for a free consultation.
5 Beds
3 Baths
3,055 SqFt
SOLD DATE : 07/18/2024
Key Details
Sold Price $573,400
Property Type Single Family Home
Sub Type Single Family Residence
Listing Status Sold
Purchase Type For Sale
Square Footage 3,055 sqft
Price per Sqft $187
MLS Listing ID 607438
Sold Date 07/18/24
Bedrooms 5
Full Baths 3
HOA Y/N No
Year Built 2022
Lot Size 9,748 Sqft
Property Description
MOVE-IN Ready Special on this Sold Out Floorplan at Hillside Estates. Seize this rare opportunity! The Estancia model home is the last of its available model at this community, a builder's gem boasting an array of sought-after upgrades and chic modern design. Set on an estate-sized lot, this home is not only move-in ready but also stands as one of the final two homes offering OWNED solar included in the purchase price - a true value addition.Step into luxury with the Estancia plan, where elegance meets practicality. The home's open floor plan features TWO Master suites, perfect for hosting and providing utmost comfort to your guests. Additionally, the separate guest suite on the ground level ensures easy access to other home amenities. Ask about builder incentives available for limited move-in inventory!A gracefully crafted staircase leads to the upper wing, revealing the primary master bedroom and three more bedrooms, each with oversized walk-in closets. It's a perfect blend of style and functionality.The unique allure of this property is its exclusive view of the 2-acre neighborhood park, offering a serene and picturesque backdrop - truly a dream setting.This exclusive community is waiting for you. To learn more about this exquisite, solar-inclusive home, visit our models, call us at , or explore www.yanez.homes. Don't miss the chance to make this exceptional home yours.
Location
State CA
County Tulare
Interior
Interior Features Isolated Bedroom, Game Room
Cooling Central Heat & Cool
Flooring Carpet, Tile, Vinyl
Appliance F/S Range/Oven, Gas Appliances, Dishwasher, Microwave
Laundry Inside, Utility Room, Gas Dryer Hookup, Electric Dryer Hookup
Exterior
Garage Spaces 2.0
Fence Fenced
Utilities Available Public Utilities
Roof Type Composition
Private Pool No
Building
Lot Description Urban, Sprinklers In Front, Sprinklers In Rear, Sprinklers Auto
Story 2
Foundation Concrete
Sewer Public Sewer
Water Public
Schools
Elementary Schools Woodlake
Middle Schools Woodlake
High Schools Woodlake Schools
Read Less Info
Want to know what your home might be worth? Contact us for a FREE valuation!

Our team is ready to help you sell your home for the highest possible price ASAP









