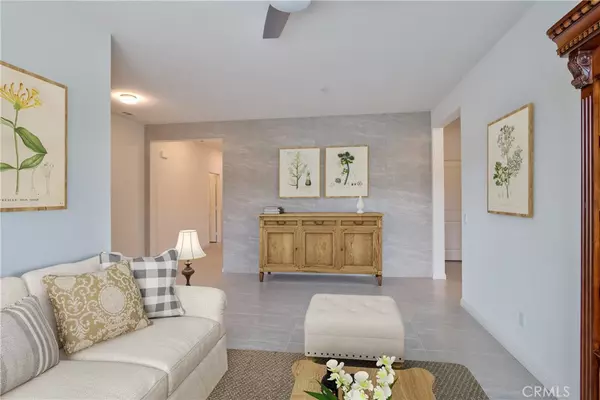$695,000
$700,000
0.7%For more information regarding the value of a property, please contact us for a free consultation.
3 Beds
3 Baths
2,707 SqFt
SOLD DATE : 08/12/2024
Key Details
Sold Price $695,000
Property Type Single Family Home
Sub Type Single Family Residence
Listing Status Sold
Purchase Type For Sale
Square Footage 2,707 sqft
Price per Sqft $256
MLS Listing ID SW24083680
Sold Date 08/12/24
Bedrooms 3
Full Baths 2
Half Baths 1
Condo Fees $139
HOA Fees $139/mo
HOA Y/N Yes
Year Built 2021
Lot Size 8,276 Sqft
Property Description
This expansive 2707sq ft. 3 bedroom + office, 2.5 bathroom single level residence on a pool size lot offers an exceptional floorplan with a perfect blend of comfort, and modern upgrades. The low maintenance landscaping gives a clean elegant look to the front of the home. It has luxury tile flooring throughout the living room and entrance hallway before transitioning into a beautiful LVP flooring in the front 2 bedrooms, the kitchen, and dining areas, the front bathroom has a beautiful honeycomb porcelain tiling on bathroom floors, and master suite along with the family room have luxury carpet. Beautiful custom accent walls throughout the home. Off the entry is a welcoming, open sitting area, or potential to enclose & convert into a home office. Continue through the home to be welcomed into the open concept great room, where the kitchen is fit for entertainment. Off the kitchen is a bonus room that could be a gym, additional office, or a playroom. Extra-large laundry room with convenient soaking sink. Set to the back of the home, is the massive, light and bright Primary Suite, and attached en-suite bath with soaking tub, walk in shower, quartz counters & oversized walk-in closet. The additional guest rooms are privately placed to the front of the home, with a luxurious shared bath with Carrara marble tiling on walls, beautiful porcelain tiled flooring & double vanity space. Beautiful low maintenance backyard with turf and large covered patio. The Audie Murphy community sets itself apart with beautiful biking and walking trails, 5 star clubhouse with pools/spa, sport courts, and hosts a myriad of amazing community festivities. All this and just minutes from new stores, restaurants, entertainment options, and highly rated schools. Schedule a showing today and experience the best of Audie Murphy living! Ask listing agent about seller giving a closing costs credit for interest rate buy down.
Location
State CA
County Riverside
Area Srcar - Southwest Riverside County
Rooms
Main Level Bedrooms 3
Interior
Interior Features All Bedrooms Down
Heating Central
Cooling Central Air
Fireplaces Type None
Fireplace No
Laundry Inside, Laundry Room
Exterior
Garage Spaces 3.0
Garage Description 3.0
Pool Association
Community Features Park, Storm Drain(s), Street Lights, Suburban, Sidewalks
Amenities Available Fire Pit, Jogging Path, Picnic Area, Playground, Pool, Recreation Room, Spa/Hot Tub
View Y/N No
View None
Attached Garage Yes
Total Parking Spaces 3
Private Pool No
Building
Lot Description Back Yard
Story 1
Entry Level One
Sewer Public Sewer
Water Public
Level or Stories One
New Construction No
Schools
School District Menifee Union
Others
HOA Name Audie Murphy
Senior Community No
Tax ID 358740046
Acceptable Financing Submit
Listing Terms Submit
Financing Cash
Special Listing Condition Standard
Read Less Info
Want to know what your home might be worth? Contact us for a FREE valuation!

Our team is ready to help you sell your home for the highest possible price ASAP

Bought with Victoria Maciel • Berkshire Hathaway HomeServices California Properties








