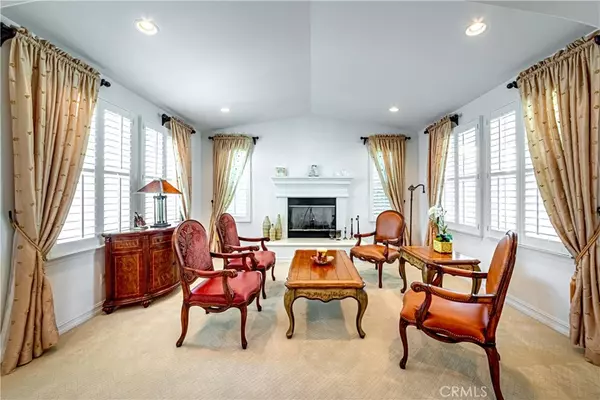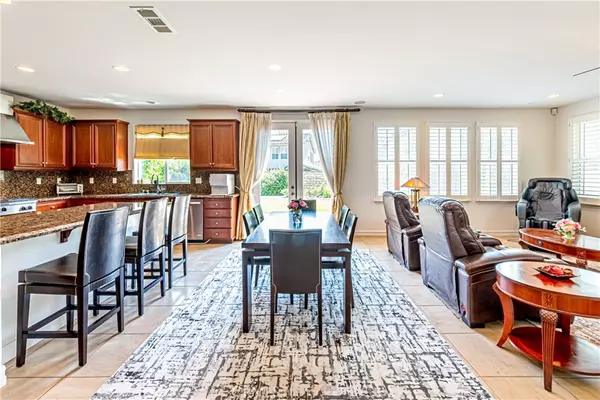$1,175,350
$1,285,000
8.5%For more information regarding the value of a property, please contact us for a free consultation.
6 Beds
4 Baths
3,129 SqFt
SOLD DATE : 08/12/2024
Key Details
Sold Price $1,175,350
Property Type Single Family Home
Sub Type Single Family Residence
Listing Status Sold
Purchase Type For Sale
Square Footage 3,129 sqft
Price per Sqft $375
Subdivision Village At The Park 5486
MLS Listing ID TR24143407
Sold Date 08/12/24
Bedrooms 6
Full Baths 4
Condo Fees $123
HOA Fees $123/mo
HOA Y/N Yes
Year Built 2005
Lot Size 6,908 Sqft
Property Description
Fantastic home in an awesome location Village at the park community of Camarillo. This home has 6 bedrooms 4 full bathrooms 3129sq.( one bedroom downstairs). Private primary suite with huge shower , 2 walk -in closets.
The heart of home is the open kitchen which features a center island breakfast bar , lot of cabinet space , double oven ,stainless steel appliances,
granite countertops. The family room with cozy fireplace , beautiful view of the backyard. Dual zone A/C & heater, 3 car tandem garage.
Separately elegant living room with fireplace , formal dining room,
The community Village at the park amenities resort style pools , explore the nearby parks , fitness center, clubhouse, walking trail, etc.....
Award winning Rancho Rosal elementary school.
Location
State CA
County Ventura
Area Vc45 - Mission Oaks
Rooms
Main Level Bedrooms 1
Interior
Interior Features Breakfast Bar, Breakfast Area, Ceiling Fan(s), Crown Molding, Granite Counters, High Ceilings, Open Floorplan, Pantry, Recessed Lighting, Storage, Tandem, All Bedrooms Up, Bedroom on Main Level, Walk-In Closet(s)
Cooling Central Air
Flooring Carpet, Tile
Fireplaces Type Family Room, Living Room
Fireplace Yes
Appliance 6 Burner Stove, Convection Oven, Double Oven, Dishwasher, Disposal, Gas Oven, Gas Range, Gas Water Heater, Microwave
Laundry Inside, Laundry Room, Upper Level
Exterior
Parking Features Direct Access, Garage, Tandem
Garage Spaces 3.0
Garage Description 3.0
Fence Excellent Condition
Pool Community, Association
Community Features Park, Sidewalks, Pool
Utilities Available Cable Connected, Electricity Connected, Sewer Connected, Water Connected
Amenities Available Billiard Room, Clubhouse, Dog Park, Fitness Center, Meeting Room, Picnic Area, Playground, Pool, Pet Restrictions, Recreation Room, Spa/Hot Tub
View Y/N No
View None
Roof Type Tile
Porch None
Attached Garage Yes
Total Parking Spaces 3
Private Pool No
Building
Lot Description Yard
Story 2
Entry Level Two
Sewer Public Sewer
Water Public
Level or Stories Two
New Construction No
Schools
High Schools Camarillo
School District Oxnard Union
Others
HOA Name Village at the park
Senior Community No
Tax ID 2290190185
Acceptable Financing Cash to New Loan
Listing Terms Cash to New Loan
Financing Conventional
Special Listing Condition Standard
Read Less Info
Want to know what your home might be worth? Contact us for a FREE valuation!

Our team is ready to help you sell your home for the highest possible price ASAP

Bought with Lisa Kozin • RE/MAX Gold Coast REALTORS








