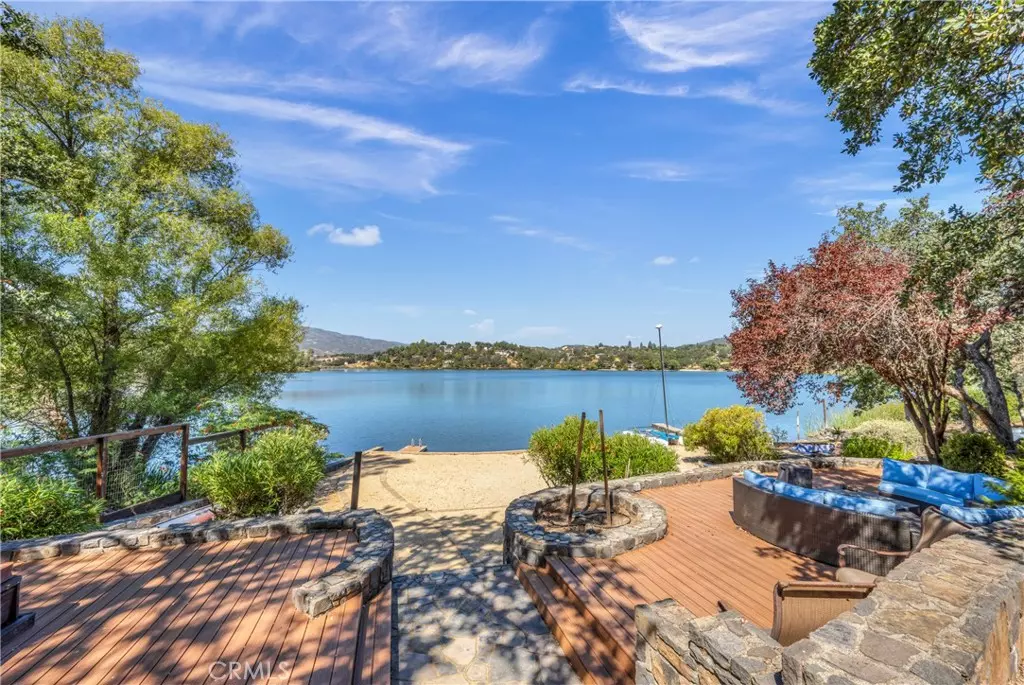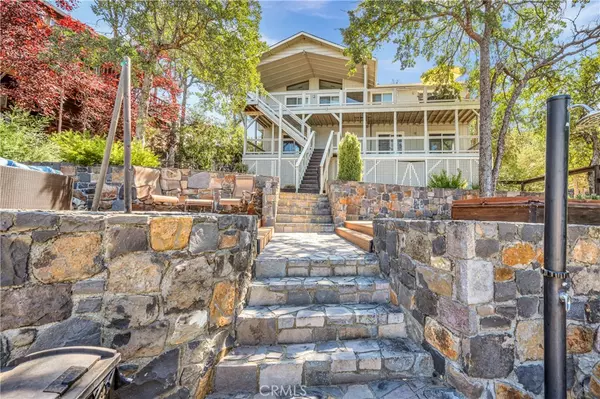$656,332
$659,900
0.5%For more information regarding the value of a property, please contact us for a free consultation.
5 Beds
4 Baths
2,132 SqFt
SOLD DATE : 08/09/2024
Key Details
Sold Price $656,332
Property Type Single Family Home
Sub Type Single Family Residence
Listing Status Sold
Purchase Type For Sale
Square Footage 2,132 sqft
Price per Sqft $307
MLS Listing ID LC23167398
Sold Date 08/09/24
Bedrooms 5
Full Baths 3
Half Baths 1
Condo Fees $298
HOA Fees $298/mo
HOA Y/N Yes
Year Built 1988
Lot Size 0.396 Acres
Property Description
Live on the Lake at Hidden Valley Lake! Tucked away with its own private sandy beach, boat dock, outdoor shower, gas fire pit, hot tub and multiple outdoor areas to entertain, this lakefront property is a must see! With 5 Bedrooms, 3.5 Bathrooms and over 2100 square feet of living space there is room for everyone! Soak in the beautiful lake views from basically every room in the home. The main living space features a nice open living concept with exterior access, soaring ceilings, spacious dining area and kitchen complete with granite counters, island with bar counter and storage and abundant cabinet space. Upper level features the Primary Bedroom with en-suite bathroom and access to the back deck, plus a guest bedroom and additional full bathroom. On the lower level there are 3 additional bedrooms, full guest bathroom and an additional bonus room with kitchenette and half bathroom. The attached garage is primarily used for storage purposes but there is plenty of parking space in the driveway. Enjoy the outdoors and lake views to your hearts content on the dual decks off the back of the house. You will love the back yard, custom rock work and the multiple areas where you can relax, entertain and really enjoy the lake life! This property is being sold furnished, please ask agent for details!
Location
State CA
County Lake
Area Lchvl - Hidden Valley Lake
Zoning R1
Rooms
Main Level Bedrooms 2
Ensuite Laundry In Garage
Interior
Interior Features Ceiling Fan(s), Cathedral Ceiling(s), Furnished, Granite Counters, High Ceilings, Living Room Deck Attached, Open Floorplan, Recessed Lighting, Storage, Primary Suite
Laundry Location In Garage
Heating Central, Heat Pump
Cooling Central Air
Fireplaces Type Living Room
Fireplace Yes
Appliance Built-In Range, Double Oven, Dishwasher, Electric Cooktop, Refrigerator, Water Heater, Dryer, Washer
Laundry In Garage
Exterior
Garage Concrete, Driveway Down Slope From Street, Garage Faces Front, Garage
Garage Spaces 1.0
Garage Description 1.0
Pool Community, In Ground, Association
Community Features Dog Park, Golf, Hiking, Stable(s), Lake, Park, Rural, Water Sports, Fishing, Marina, Pool
Utilities Available Cable Available, Electricity Connected, Propane, Phone Available, Sewer Connected, Water Connected
Amenities Available Call for Rules, Controlled Access, Sport Court, Dock, Dog Park, Golf Course, Meeting Room, Barbecue, Other, Picnic Area, Pier, Playground, Pool, Pet Restrictions, Pets Allowed, Guard, Security, Tennis Court(s), Trail(s)
Waterfront Description Beach Access,Beach Front,Dock Access,Lake,Lake Front,Lake Privileges
View Y/N Yes
View Hills, Lake, Marina, Mountain(s), Panoramic, Water
Porch Deck
Parking Type Concrete, Driveway Down Slope From Street, Garage Faces Front, Garage
Attached Garage Yes
Total Parking Spaces 1
Private Pool No
Building
Lot Description Back Yard, Cul-De-Sac, Sloped Down
Story 2
Entry Level Two
Sewer Holding Tank, Public Sewer
Water Public
Level or Stories Two
New Construction No
Schools
Elementary Schools Coyote Valley
Middle Schools Middletown
High Schools Middletown
School District Middletown Unified
Others
HOA Name HVLA
Senior Community No
Tax ID 141091030000
Security Features Carbon Monoxide Detector(s),Smoke Detector(s)
Acceptable Financing Cash, Cash to New Loan, Conventional
Listing Terms Cash, Cash to New Loan, Conventional
Financing Conventional
Special Listing Condition Standard
Read Less Info
Want to know what your home might be worth? Contact us for a FREE valuation!

Our team is ready to help you sell your home for the highest possible price ASAP

Bought with Hazel Wayman • RE/MAX Gold Lake County








