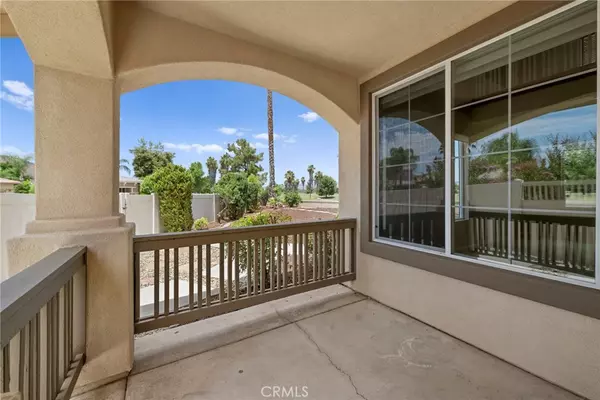$655,000
$659,900
0.7%For more information regarding the value of a property, please contact us for a free consultation.
3 Beds
3 Baths
2,361 SqFt
SOLD DATE : 08/09/2024
Key Details
Sold Price $655,000
Property Type Single Family Home
Sub Type Single Family Residence
Listing Status Sold
Purchase Type For Sale
Square Footage 2,361 sqft
Price per Sqft $277
MLS Listing ID SW24144123
Sold Date 08/09/24
Bedrooms 3
Full Baths 3
Condo Fees $25
HOA Fees $8/qua
HOA Y/N Yes
Year Built 2000
Lot Size 7,840 Sqft
Property Description
Enjoy the good life in this fabulous golf course home in the highly desirable Maricopa Community nestled in the heart of Menifee. This beautiful three-bedroom (primary retreat can be the fourth bedroom), three bath home with an upstairs loft offers an exceptional living experience with its gorgeous golf course view and extra-large lot perfectly situated at the end of a cul-de-sac. Enjoy your morning beverage taking in the aroma of the early morning dew or the late afternoon breezes from your upstairs oversized newly built deck. The built-in BBQ with NEW grill, NEW side burner, NEW mini refrigerator, and two beautiful electric retractable sunshades over the deck and patio creates the perfect area for entertaining family and friends. Formal living and dining area with an abundance of natural light and high ceilings. And yes, there is a downstairs bedroom and bath with a shower. There is a storage area under the stairway with an air conditioner... can we say wine room? The heart of the house, the kitchen, is large with plenty of cabinets, an island, two ovens and it opens to a spacious family room with plenty of windows, an entertainment center, fireplace, and sliding door to your oasis. The beautiful wood-trimmed stairway leads up to a loft/library/office area with built in desk, storage, and shelving. You can enjoy working from home with a great golf course view. There is extra room for workout equipment too. The huge primary bedroom retreat is a true retreat, complete with two-sided fireplace you can also enjoy with a well-deserved spa inspired bath in your sunken bathtub. The ensuite bath has double sinks, tiled shower, and large walk-in closet. That NEWLY BUILT gorgeous deck is right off the primary bedroom, making this your "perfect sanctuary." Down the hall you will find linen cabinets, the third spacious bedroom and laundry room with a sink and additional cabinetry. This home also has a three-car garage with lots of storage and an oversized sink. This property is not just a house, it's a lifestyle. Conveniently located near Newport Road and close to local amenities, shopping, dining, and freeway. Make this home yours today and schedule your viewing. You won't be disappointed.
Location
State CA
County Riverside
Area Srcar - Southwest Riverside County
Zoning SP ZONE
Rooms
Main Level Bedrooms 1
Interior
Interior Features Ceiling Fan(s), High Ceilings, Bedroom on Main Level, Primary Suite, Walk-In Closet(s)
Heating Central
Cooling Central Air
Fireplaces Type Bath, Family Room, Primary Bedroom
Fireplace Yes
Appliance 6 Burner Stove, Barbecue, Double Oven, Dishwasher, Gas Cooktop, Disposal, Water Heater
Laundry Gas Dryer Hookup, Laundry Room, Upper Level
Exterior
Parking Features Garage
Garage Spaces 3.0
Garage Description 3.0
Pool None
Community Features Sidewalks
Utilities Available Sewer Connected, Water Connected
Amenities Available Other
View Y/N Yes
View Golf Course
Roof Type Concrete
Porch Deck
Attached Garage Yes
Total Parking Spaces 3
Private Pool No
Building
Lot Description 0-1 Unit/Acre, Cul-De-Sac
Story 2
Entry Level Two
Sewer Public Sewer
Water Public
Level or Stories Two
New Construction No
Schools
School District Menifee Union
Others
HOA Name Maricopa
Senior Community No
Tax ID 340170022
Acceptable Financing Submit
Listing Terms Submit
Financing Conventional
Special Listing Condition Standard
Read Less Info
Want to know what your home might be worth? Contact us for a FREE valuation!

Our team is ready to help you sell your home for the highest possible price ASAP

Bought with Autumn Leroux • eXp Realty of California Inc








