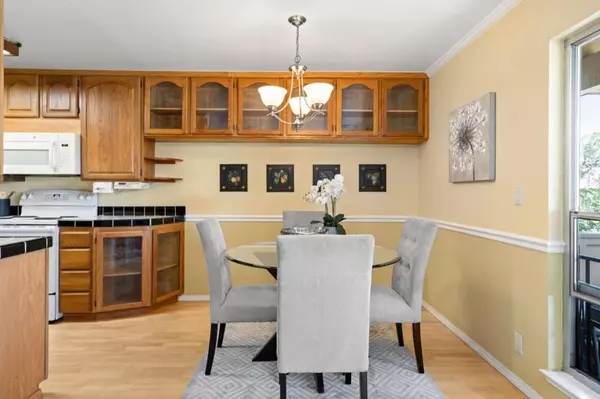$770,000
$798,000
3.5%For more information regarding the value of a property, please contact us for a free consultation.
2 Beds
1 Bath
906 SqFt
SOLD DATE : 08/08/2024
Key Details
Sold Price $770,000
Property Type Condo
Sub Type Condominium
Listing Status Sold
Purchase Type For Sale
Square Footage 906 sqft
Price per Sqft $849
MLS Listing ID ML81967243
Sold Date 08/08/24
Bedrooms 2
Full Baths 1
Condo Fees $730
HOA Fees $730/mo
HOA Y/N Yes
Year Built 1972
Property Description
Convenient location- 1st floor- a few steps up to unit - inside 1 level- laminate flooring- balcony overlooks green lawn- tile kitchen counters- updated bathroom-Bosch washer & dryer included-dual pane windows- office area- 1 car carpet just below unit- storage room- HOA includes pool, children's play area. Award winning local schools. New Carrier furnace- Dining area built-in china cabinets-kitchen lazy susan above refrigerator-refrigerator has an ice maker- balcony has own water faucet-office built-in cabinets w/glass door- Bathroom updates includes two medicine cabinets w/large mirror-bedrooms have shades for insulation from heat & cold-closets have adjustable shelves & rods
Location
State CA
County Santa Clara
Area 699 - Not Defined
Zoning PC
Interior
Cooling None
Flooring Carpet, Laminate
Fireplace No
Appliance Dishwasher, Electric Cooktop, Electric Oven, Disposal, Refrigerator
Exterior
Garage Carport, Guest
Garage Spaces 1.0
Carport Spaces 1
Garage Description 1.0
Pool Community
Community Features Pool
Amenities Available Other, Spa/Hot Tub
View Y/N Yes
View None
Roof Type Other
Accessibility None
Parking Type Carport, Guest
Attached Garage No
Total Parking Spaces 2
Private Pool No
Building
Faces Northeast
Story 1
Foundation Concrete Perimeter
Sewer Public Sewer
Water Public
New Construction No
Schools
School District Palo Alto Unified
Others
HOA Name Oregon Green
Tax ID 12741089
Financing Conventional
Special Listing Condition Standard
Read Less Info
Want to know what your home might be worth? Contact us for a FREE valuation!

Our team is ready to help you sell your home for the highest possible price ASAP

Bought with Fiona Wainwright • Coldwell Banker Realty








