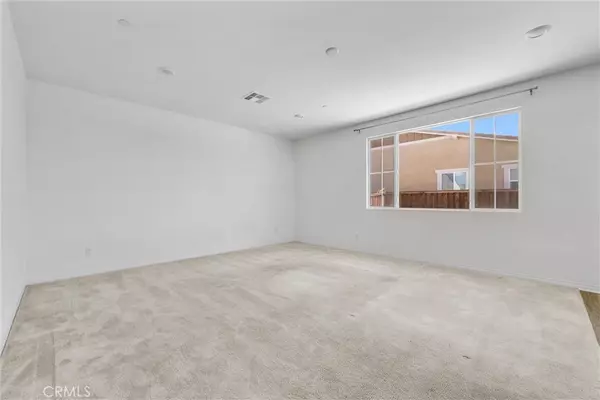$619,888
$619,888
For more information regarding the value of a property, please contact us for a free consultation.
4 Beds
3 Baths
2,208 SqFt
SOLD DATE : 08/05/2024
Key Details
Sold Price $619,888
Property Type Single Family Home
Sub Type Single Family Residence
Listing Status Sold
Purchase Type For Sale
Square Footage 2,208 sqft
Price per Sqft $280
MLS Listing ID SW24024549
Sold Date 08/05/24
Bedrooms 4
Full Baths 3
Condo Fees $75
Construction Status Turnkey
HOA Fees $75/mo
HOA Y/N Yes
Year Built 2021
Lot Size 7,840 Sqft
Property Description
Welcome to your dream home nestled in the heart of Menifee, where comfort and style blend seamlessly to create the perfect oasis. This stunning residence boasts a contemporary design, a spacious layout, and an ideal location within the friendly and peaceful neighborhood of Heritage Lakes.
The living area is thoughtfully designed for both relaxation and entertainment, offering abundant natural light. Whether you are hosting a gathering or enjoying a quiet evening with family, this space is perfect for every occasion.
Highly upgraded, built in 2021 with Solar, Soft water system and whole house fan. Upgraded flooring throughout the home. The kitchen comes equipped with white cabinetry, granite counter tops and stainless steel appliances, a walk in pantry, and large kitchen island. Large laundry room with storage.
The main bedroom suite is a private sanctuary, complete with a bathroom ensuite and generously sized walk-in closet. After a long day, unwind in the serenity of your own retreat.
Additional bedrooms are spacious and well-lit, offering versatility for use as guest rooms, home offices, or playrooms, catering to your unique needs. Upstairs loft is spacious as well, for ample storage space throughout!
Embrace the Southern California lifestyle with seamless indoor-outdoor flow. Step outside to a serene backyard, a large lot landscaped with artificial turf. Lot is large enough to build that dream pool, host BBQ's, or simply enjoy the refreshing breeze.
Conveniently located in Menifee, you will have easy access to a wide array of amenities, including parks, schools, shopping centers, and dining options. Commuting is a breeze with major highways and public transportation nearby.
Additional features:
Solar Paid For, Assumable: Enjoy the benefits of solar energy without the additional cost, as the solar panels have already been paid for. Furthermore, the solar system is assumable, offering added convenience for the next homeowner.
The residence is part of a friendly community that offers additional perks such as swimming pool, splash-pad, playground, and lake making it an ideal place for those that appreciate an active lifestyle.
Location
State CA
County Riverside
Area Srcar - Southwest Riverside County
Rooms
Main Level Bedrooms 1
Interior
Interior Features Breakfast Bar, Ceiling Fan(s), Separate/Formal Dining Room, Granite Counters, High Ceilings, In-Law Floorplan, Storage, Track Lighting, Bedroom on Main Level, Loft, Primary Suite, Walk-In Closet(s)
Heating Central, ENERGY STAR Qualified Equipment
Cooling Central Air, ENERGY STAR Qualified Equipment, Whole House Fan
Flooring Carpet, Laminate
Fireplaces Type None
Fireplace No
Appliance Dishwasher, ENERGY STAR Qualified Appliances, ENERGY STAR Qualified Water Heater, High Efficiency Water Heater, Microwave, Refrigerator, Self Cleaning Oven, Water Softener, Tankless Water Heater, Vented Exhaust Fan, Water Heater, Dryer, Washer
Laundry Inside, Laundry Room
Exterior
Parking Features Concrete, Door-Multi, Driveway Up Slope From Street, Garage Faces Front, Garage, Garage Door Opener
Garage Spaces 2.0
Garage Description 2.0
Fence Block, Wood
Pool Community, In Ground, Association
Community Features Biking, Curbs, Gutter(s), Lake, Park, Storm Drain(s), Street Lights, Sidewalks, Pool
Utilities Available Cable Available, Electricity Available, Electricity Connected, Phone Available, Sewer Available, Sewer Connected, Underground Utilities, Water Available, Water Connected
Amenities Available Clubhouse, Sport Court, Jogging Path, Meeting Room, Meeting/Banquet/Party Room, Other Courts, Barbecue, Picnic Area, Playground, Pool, Racquetball, Tennis Court(s), Trail(s)
View Y/N No
View None
Roof Type Spanish Tile
Accessibility None
Porch Concrete
Attached Garage Yes
Total Parking Spaces 4
Private Pool No
Building
Lot Description 0-1 Unit/Acre, Back Yard, Corner Lot, Front Yard, Sprinklers In Front, Irregular Lot, Yard
Faces West
Story 2
Entry Level Two
Foundation Slab
Sewer Public Sewer
Water Public
Architectural Style Spanish
Level or Stories Two
New Construction No
Construction Status Turnkey
Schools
School District Menifee Union
Others
HOA Name First Residential
Senior Community No
Tax ID 333820029
Security Features Carbon Monoxide Detector(s),Fire Sprinkler System,Smoke Detector(s)
Acceptable Financing Cash, Cash to Existing Loan, Cash to New Loan, Conventional, FHA, VA Loan
Green/Energy Cert Solar
Listing Terms Cash, Cash to Existing Loan, Cash to New Loan, Conventional, FHA, VA Loan
Financing Assumed
Special Listing Condition Standard
Read Less Info
Want to know what your home might be worth? Contact us for a FREE valuation!

Our team is ready to help you sell your home for the highest possible price ASAP

Bought with Shawn Gerritsen • RE/MAX One








