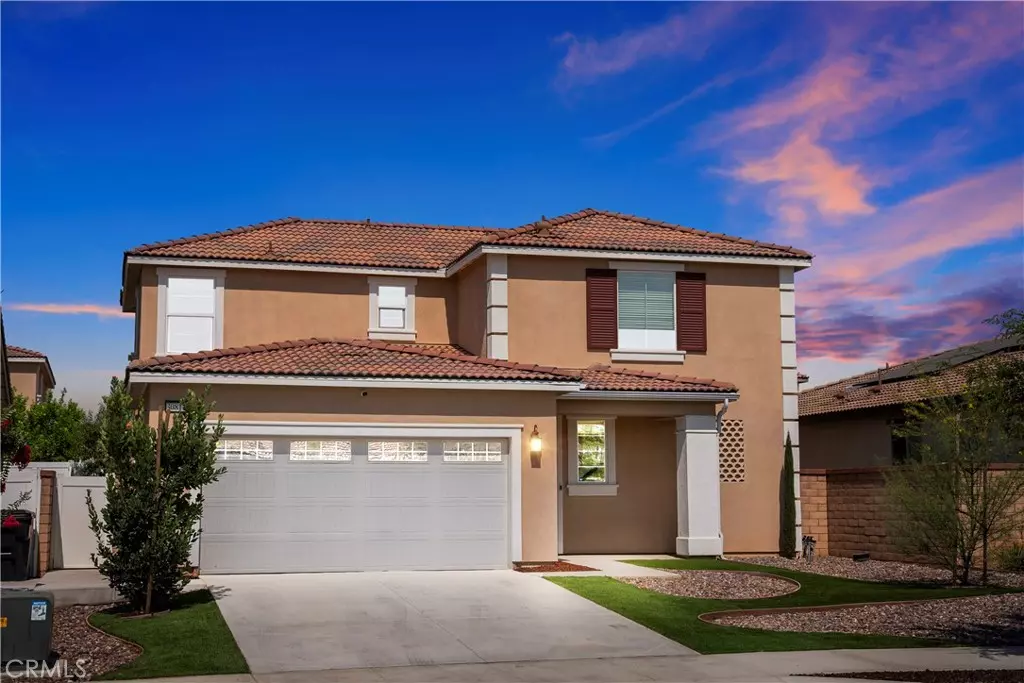$590,000
$599,000
1.5%For more information regarding the value of a property, please contact us for a free consultation.
3 Beds
2 Baths
2,017 SqFt
SOLD DATE : 08/02/2024
Key Details
Sold Price $590,000
Property Type Single Family Home
Sub Type Single Family Residence
Listing Status Sold
Purchase Type For Sale
Square Footage 2,017 sqft
Price per Sqft $292
MLS Listing ID SW24140173
Sold Date 08/02/24
Bedrooms 3
Full Baths 2
Condo Fees $138
Construction Status Turnkey
HOA Fees $138/mo
HOA Y/N Yes
Year Built 2021
Lot Size 4,965 Sqft
Property Description
Discover modern living in this stunning 2021-built home, ideally situated in a single-family residence community. This property features an open floor plan and is equipped with solar power, a tankless water heater, security cameras, and stainless steel appliances. The home includes 3 bedrooms, 2.5 bathrooms, a washer, dryer, and is fully landscaped for ease of maintenance. Enjoy access to community amenities such as a pool, walking trails, dog parks, and picturesque mountain views. Located within walking distance to a top-rated school and just minutes from Menifee shopping centers, golf courses, dining options, and freeway access, this home offers the perfect blend of comfort and convenience. This turnkey home is move-in ready, freshly painted, and elegantly staged with model home furniture. Don't miss out on this exceptional opportunity to own a beautiful home in a prime location.
Location
State CA
County Riverside
Area Srcar - Southwest Riverside County
Interior
Interior Features Granite Counters, Open Floorplan, Pantry, Recessed Lighting, All Bedrooms Up
Cooling Central Air
Flooring Carpet, Vinyl
Fireplaces Type None
Fireplace No
Appliance Dishwasher, Gas Oven, Gas Range, Washer
Laundry Gas Dryer Hookup
Exterior
Parking Features Direct Access, Driveway, Garage
Garage Spaces 2.0
Garage Description 2.0
Fence Brick, Vinyl
Pool Community, Association
Community Features Sidewalks, Park, Pool
Amenities Available Playground, Pool
View Y/N Yes
View Park/Greenbelt, Mountain(s)
Roof Type Tile
Porch Concrete, Patio, Porch
Attached Garage Yes
Total Parking Spaces 2
Private Pool No
Building
Lot Description 0-1 Unit/Acre, Back Yard, Front Yard, Sprinklers In Rear, Near Park, Yard
Story 2
Entry Level Two
Sewer Public Sewer
Water Public
Level or Stories Two
New Construction No
Construction Status Turnkey
Schools
School District Perris Union High
Others
HOA Name Keystone Pacific
Senior Community No
Tax ID 364432002
Security Features Security System
Acceptable Financing Cash, Cash to New Loan, Conventional, FHA, VA Loan
Green/Energy Cert Solar
Listing Terms Cash, Cash to New Loan, Conventional, FHA, VA Loan
Financing Cash
Special Listing Condition Standard
Read Less Info
Want to know what your home might be worth? Contact us for a FREE valuation!

Our team is ready to help you sell your home for the highest possible price ASAP

Bought with Sherie Ibarra • HomeSmart Realty West








