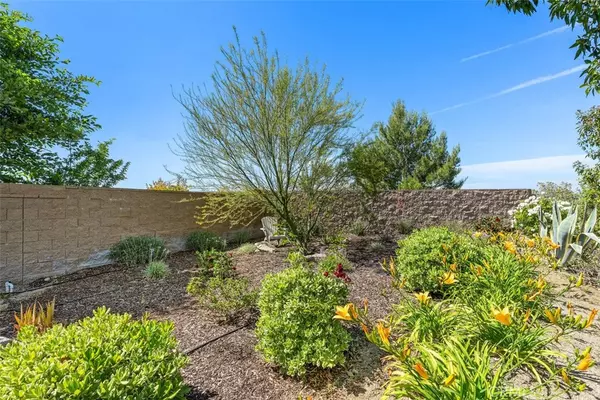$629,000
$629,000
For more information regarding the value of a property, please contact us for a free consultation.
4 Beds
2 Baths
2,097 SqFt
SOLD DATE : 07/31/2024
Key Details
Sold Price $629,000
Property Type Single Family Home
Sub Type Single Family Residence
Listing Status Sold
Purchase Type For Sale
Square Footage 2,097 sqft
Price per Sqft $299
MLS Listing ID SW24104281
Sold Date 07/31/24
Bedrooms 4
Full Baths 2
Condo Fees $75
Construction Status Turnkey
HOA Fees $75/mo
HOA Y/N Yes
Year Built 2008
Lot Size 0.260 Acres
Property Description
Fabulous over the TOP one of a kind 11,325 Sq ft elevated Panoramic View lot om a private cul de sac! Fantastic curb appeal on this single story 3 car GEM! 4th bedroom was converted to dinning easy to revert to bedroom #4. OPEN Great Room floor plan with a custom built in media and surround hearth mantle fireplace. Gourmet Chefs kitchen with walnut cabinets, full granite counters & island with breakfast bar seating and all stainless appliances. The Primary Suite is on the opposite side of the home and faces to the rear back of the property. Beautiful wood plank tile flooring, custom ceiling fans, 5" base molding and partial plantation shutters. Super size laundry with large soaking sink! The 3 car garage has a full row of storage cabinets, pull down ladder to upper garage storage and a built in work bench! AMAZING REAR YARD with TWO full length patio covers/ fans ( two patios/one facing the rear of the lot and one on the super size SIDE yard ) Landscaped yard, plumbed for a Fountain, raised garden bed, AND an 8 X 16 He/she Shed!!! Unbelievable location in the City with a Country feel. 5 min to Menifee Marketplace, shopping, medical and restaurants! Approx an hour and a half to popular So Cal Beaches, Desert and Mountain locations. Just a short drive to the Famous Temecula Valley Wine Country. Do not miss the RARE OPPORTUNITY of a property!
Location
State CA
County Riverside
Area Srcar - Southwest Riverside County
Zoning R-1
Rooms
Other Rooms Shed(s)
Main Level Bedrooms 3
Interior
Interior Features Breakfast Bar, Built-in Features, Breakfast Area, Ceiling Fan(s), Separate/Formal Dining Room, Granite Counters, High Ceilings, In-Law Floorplan, Open Floorplan, Pantry, Pull Down Attic Stairs, Stone Counters, Recessed Lighting, Storage, Tile Counters, Wired for Data, All Bedrooms Down, Bedroom on Main Level, Entrance Foyer, Main Level Primary, Primary Suite
Heating Central, ENERGY STAR Qualified Equipment, Forced Air, Natural Gas, Solar
Cooling Central Air, Electric, ENERGY STAR Qualified Equipment, High Efficiency
Flooring Carpet, Tile
Fireplaces Type Gas Starter, Great Room
Fireplace Yes
Appliance Dishwasher, ENERGY STAR Qualified Appliances, ENERGY STAR Qualified Water Heater, Free-Standing Range, Gas Cooktop, Disposal, Gas Oven, Gas Range, Gas Water Heater, High Efficiency Water Heater, Ice Maker, Microwave, Refrigerator, Self Cleaning Oven, Vented Exhaust Fan, Water To Refrigerator, Water Heater, Dryer, Washer
Laundry Washer Hookup, Gas Dryer Hookup, Inside, Laundry Room
Exterior
Exterior Feature Lighting, Rain Gutters
Parking Features Door-Multi, Direct Access, Driveway, Garage Faces Front, Garage, Garage Door Opener, Oversized, Paved, Workshop in Garage
Garage Spaces 3.0
Garage Description 3.0
Fence Good Condition, Wood
Pool None
Community Features Curbs, Storm Drain(s), Street Lights, Sidewalks, Park
Utilities Available Electricity Connected, Natural Gas Connected, Phone Connected, Sewer Connected, Water Connected
Amenities Available Call for Rules
View Y/N Yes
View City Lights, Hills, Mountain(s), Panoramic, Valley
Roof Type Tile
Accessibility Safe Emergency Egress from Home, Low Pile Carpet, No Stairs, Accessible Doors
Porch Concrete, Covered, Open, Patio, Porch, Stone
Attached Garage Yes
Total Parking Spaces 3
Private Pool No
Building
Lot Description Back Yard, Corner Lot, Corners Marked, Cul-De-Sac, Drip Irrigation/Bubblers, Front Yard, Garden, Sprinklers In Rear, Sprinklers In Front, Lawn, Landscaped, Level, Near Park, Paved, Sprinklers Timer, Sprinklers On Side, Sprinkler System, Yard
Story 1
Entry Level One
Foundation Slab
Sewer Public Sewer
Water Public
Architectural Style Contemporary
Level or Stories One
Additional Building Shed(s)
New Construction No
Construction Status Turnkey
Schools
School District Menifee Union
Others
HOA Name Providence
Senior Community No
Tax ID 360571011
Security Features Carbon Monoxide Detector(s),Smoke Detector(s)
Acceptable Financing Submit
Listing Terms Submit
Financing Cash
Special Listing Condition Standard, Trust
Read Less Info
Want to know what your home might be worth? Contact us for a FREE valuation!

Our team is ready to help you sell your home for the highest possible price ASAP

Bought with Stephen Ganzon • Abundance Real Estate








