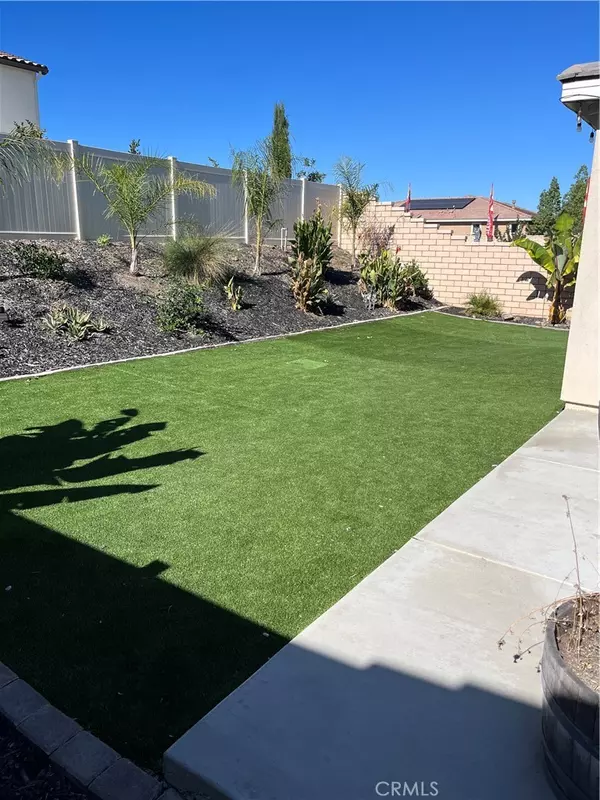$620,000
$650,000
4.6%For more information regarding the value of a property, please contact us for a free consultation.
4 Beds
3 Baths
2,371 SqFt
SOLD DATE : 07/30/2024
Key Details
Sold Price $620,000
Property Type Single Family Home
Sub Type Single Family Residence
Listing Status Sold
Purchase Type For Sale
Square Footage 2,371 sqft
Price per Sqft $261
MLS Listing ID SW24067592
Sold Date 07/30/24
Bedrooms 4
Full Baths 3
Condo Fees $120
HOA Fees $120/mo
HOA Y/N Yes
Year Built 2022
Lot Size 6,098 Sqft
Property Description
Welcome to this stunning 4-bedroom, 3-bathroom residence nestled in the heart of a charming neighborhood with the rare opportunity to assume the loan at the low interest rate of 2.875%. Boasting the highly sought-after Pearl floor plan, this home has been enhanced with exquisite upgrades to elevate your living experience.
Upon entering, you're greeted by a warm and inviting ambiance, accentuated by the spacious layout and abundant natural light. The main level features a convenient full bathroom and bedroom, offering versatility and comfort for guests or multigenerational living arrangements.
The heart of the home lies in the meticulously crafted kitchen, where granite countertops and a stylish black splash create an elegant backdrop for culinary adventures. Equipped with a center island, meal preparation becomes a joyous occasion, while easy access to the covered patio extends your entertainment options seamlessly outdoors. The backyard oasis beckons with lush plants and turf, providing the perfect setting for hosting gatherings and creating cherished memories with loved ones.
Ascending the staircase, you'll discover the serene owner's suite, complete with a generous walk-in closet and a luxurious attached bathroom, offering a private sanctuary for relaxation. Two additional spacious bedrooms await, sharing a well-appointed full bathroom, ensuring ample space and comfort for all occupants. A versatile loft area and convenient laundry room on the second level add to the home's functionality and convenience.
Situated on a coveted corner lot, this residence boasts enhanced curb appeal and privacy. The driveway has been extended to accommodate up to three vehicles, providing ample parking for residents and guests alike. The front yard is adorned with a picturesque array of drought-tolerant plants accented by charming rocks, creating a welcoming and eco-friendly landscape.
Combining modern amenities with thoughtful design elements, this home offers the perfect blend of comfort, style, and functionality. Experience the epitome of contemporary living in this meticulously crafted abode, where every detail has been carefully considered to elevate your lifestyle.
***House is ready to move in***In process of approval for rocks and driveway from HOA***
Location
State CA
County Riverside
Area Srcar - Southwest Riverside County
Rooms
Main Level Bedrooms 1
Interior
Interior Features Bedroom on Main Level, Loft
Heating Central
Cooling Central Air
Fireplaces Type Living Room
Fireplace Yes
Laundry Washer Hookup, Electric Dryer Hookup, Gas Dryer Hookup, Laundry Room, Upper Level
Exterior
Garage Spaces 2.0
Garage Description 2.0
Pool None
Community Features Biking, Curbs, Storm Drain(s), Street Lights, Suburban, Sidewalks, Park
Amenities Available Picnic Area, Playground, Pickleball, Trail(s)
View Y/N Yes
View Mountain(s), Neighborhood
Attached Garage Yes
Total Parking Spaces 2
Private Pool No
Building
Lot Description 0-1 Unit/Acre, Back Yard, Corner Lot, Near Park, Yard
Story 2
Entry Level Two
Sewer Public Sewer
Water Public
Level or Stories Two
New Construction No
Schools
School District Perris Union High
Others
HOA Name First Ser
Senior Community No
Tax ID 466402006
Acceptable Financing Cash, FHA, VA Loan
Listing Terms Cash, FHA, VA Loan
Financing Assumed
Special Listing Condition Standard
Read Less Info
Want to know what your home might be worth? Contact us for a FREE valuation!

Our team is ready to help you sell your home for the highest possible price ASAP

Bought with John Callahan • Option West Realty








