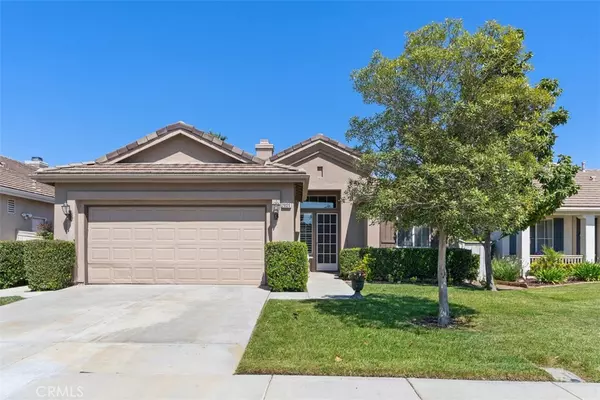$475,000
$484,000
1.9%For more information regarding the value of a property, please contact us for a free consultation.
2 Beds
2 Baths
1,560 SqFt
SOLD DATE : 07/23/2024
Key Details
Sold Price $475,000
Property Type Single Family Home
Sub Type Single Family Residence
Listing Status Sold
Purchase Type For Sale
Square Footage 1,560 sqft
Price per Sqft $304
MLS Listing ID SW24097948
Sold Date 07/23/24
Bedrooms 2
Full Baths 2
Condo Fees $310
HOA Fees $310/mo
HOA Y/N Yes
Year Built 1999
Lot Size 5,662 Sqft
Property Description
Don't miss this popular Martinique Floor Plan ( 2 bedrooms plus office with double doors!) in the fabulous 55+ and Better Gated Guarded Community of the OASIS! Tile and Wood Plank Laminate flooring through out ( no carpet), ceiling fans and partial plantation shutters. Fantastic Chef's kitchen ( complete remodel ) with newer Quartz counters with wrap around breakfast bar seating ( seats 4-6). Full decorative back splash, white cabintry and a RARE full walk in Pantry! All newer Stainless Appliances ( refrigerator included). The kitchen opens to a fantastic Great Room with a raised hearth fireplace and Vaulted Ceilings. Newer HVAC units as well as a newer water heater. A low maintenance rear yard with lush landscape in a raised brick planter for easy care. Several shade trees and no rear neighbors! The location of this property has easy entry and exit to both gates at the back of the Community. Very close to shopping and a near by dog park as well as a Family park just outside the North rear Gate. Outstanding Opportunity. HOA includes front yard landscape care and water as well as the trash service. Close to all new shopping, medical, restaurants, Golf and easy Freeway access! Approx one hour from Popular So Ca Beaches, Desert and Mountain locations. Just a short drive to the Famous Temecula Valley Wine Country. This Community offers a variety of Clubs. Activities, Shows and more. VIEW the Virtual Tour for a preview of the property and the Amenities the Community has to offer! Bring all reasonable offers! Motivated Sellers
Location
State CA
County Riverside
Area Srcar - Southwest Riverside County
Rooms
Main Level Bedrooms 2
Interior
Interior Features Breakfast Bar, Built-in Features, Ceiling Fan(s), Eat-in Kitchen, High Ceilings, Open Floorplan, Pantry, Quartz Counters, Storage, Tile Counters, All Bedrooms Down, Entrance Foyer, Main Level Primary, Walk-In Pantry, Walk-In Closet(s)
Heating ENERGY STAR Qualified Equipment, Forced Air, Natural Gas
Cooling Central Air, Electric, ENERGY STAR Qualified Equipment
Flooring Laminate, Tile
Fireplaces Type Gas Starter, Great Room, Raised Hearth
Fireplace Yes
Appliance Dishwasher, Free-Standing Range, Gas Cooktop, Gas Oven, Gas Range, Gas Water Heater, High Efficiency Water Heater, Ice Maker, Microwave, Refrigerator, Self Cleaning Oven, Vented Exhaust Fan, Water To Refrigerator, Water Heater
Laundry Washer Hookup, Electric Dryer Hookup, Gas Dryer Hookup, Inside, Laundry Room
Exterior
Exterior Feature Lighting, Rain Gutters
Garage Spaces 2.0
Garage Description 2.0
Fence Needs Repair, Wood
Pool None, Association
Community Features Curbs, Gutter(s), Storm Drain(s), Street Lights, Suburban, Sidewalks, Park
Amenities Available Bocce Court, Billiard Room, Clubhouse, Controlled Access, Sport Court, Dog Park, Fitness Center, Fire Pit, Maintenance Grounds, Game Room, Meeting Room, Management, Meeting/Banquet/Party Room, Maintenance Front Yard, Outdoor Cooking Area, Other Courts, Barbecue, Pickleball, Pool, Pet Restrictions, Pets Allowed
View Y/N Yes
View Hills
Roof Type Tile
Accessibility Safe Emergency Egress from Home, Grab Bars, No Stairs, Accessible Doors
Porch Concrete, Covered, Open, Patio, Rooftop
Attached Garage Yes
Total Parking Spaces 2
Private Pool No
Building
Lot Description Back Yard, Close to Clubhouse, Corners Marked, Front Yard, Sprinklers In Front, Landscaped, Near Park, Paved, Walkstreet, Yard
Story 1
Entry Level One
Foundation Slab
Sewer Public Sewer
Water Public
Architectural Style Contemporary
Level or Stories One
New Construction No
Schools
School District Perris Union High
Others
HOA Name Oasis Community
Senior Community Yes
Tax ID 340200021
Acceptable Financing Submit
Listing Terms Submit
Financing VA
Special Listing Condition Standard, Trust
Read Less Info
Want to know what your home might be worth? Contact us for a FREE valuation!

Our team is ready to help you sell your home for the highest possible price ASAP

Bought with Vanessa Garcia • Redfin Corporation








