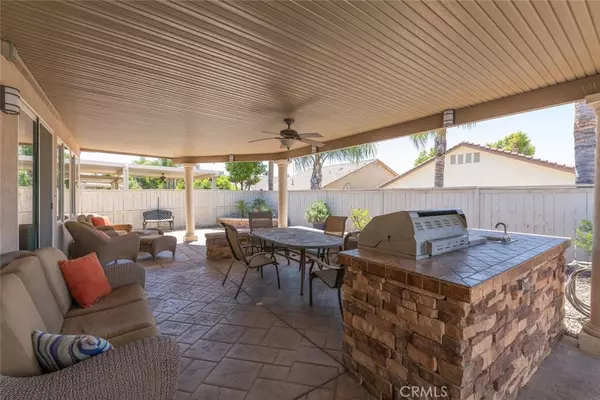$577,000
$577,000
For more information regarding the value of a property, please contact us for a free consultation.
2 Beds
2 Baths
2,091 SqFt
SOLD DATE : 07/23/2024
Key Details
Sold Price $577,000
Property Type Single Family Home
Sub Type Single Family Residence
Listing Status Sold
Purchase Type For Sale
Square Footage 2,091 sqft
Price per Sqft $275
MLS Listing ID SW24123595
Sold Date 07/23/24
Bedrooms 2
Full Baths 2
Condo Fees $310
Construction Status Turnkey
HOA Fees $310/mo
HOA Y/N Yes
Year Built 2003
Lot Size 5,662 Sqft
Property Description
Love to entertain? Love to BBQ at home? Love having a private yard to call your own? You have found it with 27975 Whisperwood! The home has one of the best backyards in the community. Located inside The Oasis, which is a Premier 55+ master planned guard gated community that offers year round activities, clubs, events, clubhouse with all the amenities and on-site management. The community is located to the north of Menifee Lakes Country Club and offers quick access to championship golfing. Now about this amazing home...The stunning exterior of the home features beautiful stone work and a custom glass door. Inside you will find a home that works in so many different ways. The large dining and living room area up front creates two different living options for the home. Walk in to the dream kitchen, you will find a massive island, granite countertops double convection ovens and a new Frigidaire refrigerator. The master bedroom offers extra large living space, a full 5 piece bathroom and large walk in closet. The additional bedroom is separated from the master and features access to the second full bathroom. The oversized utility and laundry room feature direct access to outside, a sink and the seller is including the second refrigerator and the Speed Queen washer and dryer. Step outside in to your private backyard that features a large Alumawood patio cover, stamped concrete, built in planters and all centered around the built in natural gas 5 burner BBQ w/sink and stone countertop. Upgrades Include: Plantation wood shutters, Ring doorbell, Nest WiFi thermostat, brand new Shaw carpet installed 6/2024, Lennox 5 ton HVAC installed in 2021, American hardwood floors, garage cabinets throughout with pull out drawers tool storage and workbench, new faucets, new toilets, new water heater and new pressure regulator. Your HOA dues provide: trash services as well as front yard maintenance.
Location
State CA
County Riverside
Area Srcar - Southwest Riverside County
Zoning SP ZONE
Rooms
Main Level Bedrooms 2
Interior
Interior Features Breakfast Bar, Granite Counters, High Ceilings, Open Floorplan, Pantry, All Bedrooms Down, Bedroom on Main Level, Main Level Primary
Heating Central
Cooling Central Air
Flooring Carpet, Wood
Fireplaces Type Family Room, Gas
Fireplace Yes
Appliance Dryer, Washer
Laundry Gas Dryer Hookup, Inside, Laundry Room
Exterior
Parking Features Direct Access, Garage
Garage Spaces 2.0
Garage Description 2.0
Pool Community, Gunite, Heated, In Ground, Lap, Association
Community Features Suburban, Sidewalks, Gated, Pool
Utilities Available Electricity Connected, Natural Gas Connected
Amenities Available Billiard Room, Clubhouse, Fitness Center, Game Room, Meeting Room, Meeting/Banquet/Party Room, Maintenance Front Yard, Outdoor Cooking Area, Other, Picnic Area, Pickleball, Pool, Recreation Room, Tennis Court(s)
View Y/N Yes
View Mountain(s), Neighborhood, Panoramic
Roof Type Tile
Attached Garage Yes
Total Parking Spaces 4
Private Pool No
Building
Lot Description Lawn, Landscaped, Level
Story 1
Entry Level One
Sewer Public Sewer
Water Public
Level or Stories One
New Construction No
Construction Status Turnkey
Schools
School District Menifee Union
Others
HOA Name The Oasis
Senior Community Yes
Tax ID 340310039
Security Features Security Gate,Gated with Guard,Gated Community,Gated with Attendant,24 Hour Security,Resident Manager,Smoke Detector(s)
Acceptable Financing Cash, Conventional, 1031 Exchange, FHA, VA Loan
Listing Terms Cash, Conventional, 1031 Exchange, FHA, VA Loan
Financing Cash
Special Listing Condition Standard
Read Less Info
Want to know what your home might be worth? Contact us for a FREE valuation!

Our team is ready to help you sell your home for the highest possible price ASAP

Bought with Karen Myatt • Century 21 Masters








