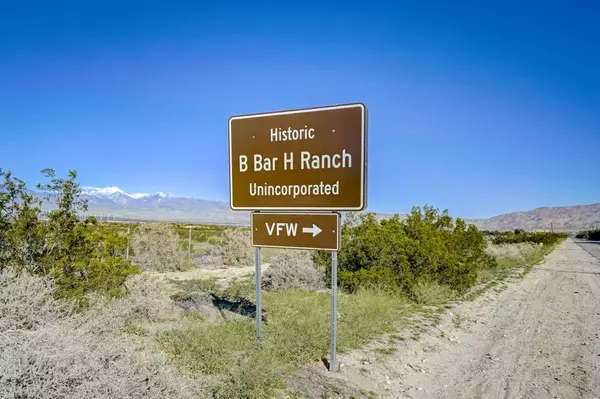$519,000
$519,000
For more information regarding the value of a property, please contact us for a free consultation.
4 Beds
3 Baths
1,686 SqFt
SOLD DATE : 07/19/2024
Key Details
Sold Price $519,000
Property Type Single Family Home
Sub Type Single Family Residence
Listing Status Sold
Purchase Type For Sale
Square Footage 1,686 sqft
Price per Sqft $307
Subdivision Not Applicable-1
MLS Listing ID 219107701DA
Sold Date 07/19/24
Bedrooms 4
Full Baths 2
Half Baths 1
Construction Status Updated/Remodeled
HOA Y/N No
Year Built 2005
Lot Size 10,018 Sqft
Property Description
Welcome to the epitome of luxury living in the historic B Bar H Ranch! Nestled amidst breathtaking mountain vistas, this stunning 4-bedroom, 2.5-bathroom residence offers an inviting retreat with a fully upgraded open layout spanning 1,686 square feet of pure elegance.Upon entering, you're greeted by an abundance of natural light streaming through the expansive windows, illuminating the spacious living areas. The modern kitchen boasts premium finishes, including quartz countertops, and ample cabinetry, perfect for culinary enthusiasts and entertaining guests alike.The master suite provides a serene sanctuary, complete with a luxurious en-suite bathroom featuring dual vanities, a soaking tub, and a beautiful shower. Three additional bedrooms offer versatility for guests, a home office, or a cozy den, ensuring comfort and privacy for all.Step outside onto the sprawling patio, where you can savor your morning coffee or evening cocktails. This property features RV access on both sides of the house, bring your toys!Conveniently located just 15 minutes from Palm Springs, you'll enjoy easy access to world-class dining, shopping, and entertainment options, while still relishing the tranquility and charm of the ranch lifestyle.Don't miss this rare opportunity to own a piece of paradise in the B Bar H Ranch--schedule your private showing today and experience luxury living at its finest!
Location
State CA
County Riverside
Area 342 - B-Bar-H
Zoning R-1
Interior
Interior Features Breakfast Area, High Ceilings, Walk-In Closet(s)
Heating Central, Electric
Cooling Central Air
Flooring Tile
Fireplaces Type Electric, Living Room
Fireplace Yes
Appliance Electric Cooktop, Electric Cooking, Electric Oven, Water To Refrigerator
Exterior
Parking Features Garage, Garage Door Opener
Garage Spaces 2.0
Garage Description 2.0
Fence See Remarks
View Y/N Yes
View Desert, Mountain(s)
Roof Type Clay
Porch Concrete
Attached Garage Yes
Total Parking Spaces 6
Private Pool No
Building
Story 1
Foundation Raised, Slab
Architectural Style Modern, Traditional
New Construction No
Construction Status Updated/Remodeled
Schools
Elementary Schools Bubbling Wells
Middle Schools Desert Springs
High Schools Desert Hot Springs
School District Palm Springs Unified
Others
Senior Community No
Tax ID 657403014
Acceptable Financing Cash, Cash to New Loan, Conventional, FHA
Listing Terms Cash, Cash to New Loan, Conventional, FHA
Financing Conventional
Special Listing Condition Standard
Read Less Info
Want to know what your home might be worth? Contact us for a FREE valuation!

Our team is ready to help you sell your home for the highest possible price ASAP

Bought with Mario Lopez • First American Real Estate








