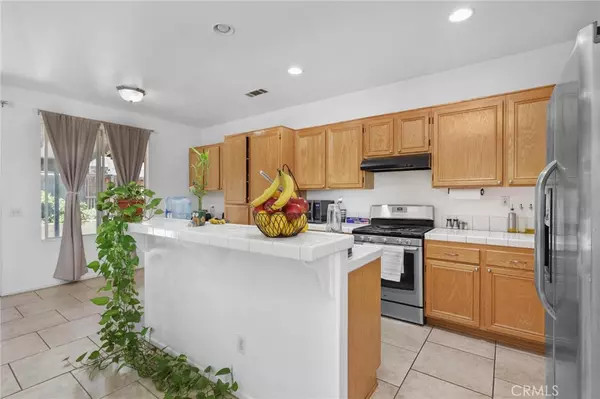$595,000
$599,999
0.8%For more information regarding the value of a property, please contact us for a free consultation.
4 Beds
2 Baths
2,053 SqFt
SOLD DATE : 07/18/2024
Key Details
Sold Price $595,000
Property Type Single Family Home
Sub Type Single Family Residence
Listing Status Sold
Purchase Type For Sale
Square Footage 2,053 sqft
Price per Sqft $289
MLS Listing ID DW24097041
Sold Date 07/18/24
Bedrooms 4
Full Baths 2
HOA Y/N No
Year Built 2001
Lot Size 7,405 Sqft
Property Description
Nestled in the heart of Menifee, This home offers a perfect blend of comfort, space and convenience, boasting modern features including solar panels for sustainable living. This charming single-story residence features 4 bedrooms, 2 baths, and an expansive living space spanning 2,053 square feet, all set upon a generous lot of 7,405 square feet. As you step inside, you're greeted by an inviting ambiance characterized by abundant natural light and a flowing layout. The spacious living room provides an ideal spot for relaxation or entertainment, complete with ample space for gatherings with loved ones. The adjacent dining area offers a perfect setting for enjoying meals together. Outside, the expansive backyard beckons with endless possibilities. From hosting summer barbecues to creating a tranquil oasis, the spacious outdoor area offers room for it all. Imagine enjoying a fresco dining under the stars or simply basking in the California sunshine in your own private retreat.
Conveniently located in Menifee, enjoy easy access to a wealth of amenities, including shopping, dining, parks, and entertainment options. Plus, with nearby schools and major transportation routes within reach, this home offers the perfect blend of suburban tranquility and urban convenience.
Location
State CA
County Riverside
Area Srcar - Southwest Riverside County
Zoning R-1-7200
Rooms
Main Level Bedrooms 4
Interior
Interior Features Breakfast Bar, Separate/Formal Dining Room, Eat-in Kitchen
Heating Central
Cooling Central Air, Electric
Fireplaces Type Living Room
Fireplace Yes
Appliance Electric Range, Gas Range, High Efficiency Water Heater, Refrigerator
Laundry Electric Dryer Hookup, Gas Dryer Hookup, Inside
Exterior
Garage Spaces 3.0
Garage Description 3.0
Pool None
Community Features Biking, Curbs, Dog Park, Park, Sidewalks
Utilities Available None
View Y/N No
View None
Roof Type Tile
Accessibility None
Porch Covered
Attached Garage Yes
Total Parking Spaces 3
Private Pool No
Building
Lot Description 0-1 Unit/Acre
Story 1
Entry Level One
Sewer Public Sewer
Water Public
Architectural Style Traditional
Level or Stories One
New Construction No
Schools
School District Perris Union High
Others
Senior Community No
Tax ID 360402016
Acceptable Financing Submit
Green/Energy Cert Solar
Listing Terms Submit
Financing Cash
Special Listing Condition Standard
Read Less Info
Want to know what your home might be worth? Contact us for a FREE valuation!

Our team is ready to help you sell your home for the highest possible price ASAP

Bought with Khang Nguyen • Frontier Realty Inc








