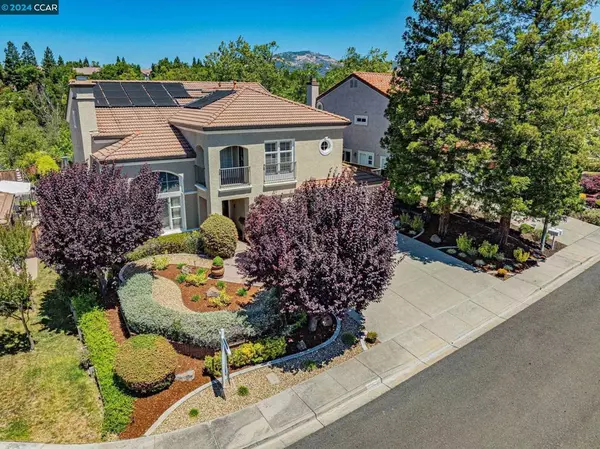$2,610,000
$2,458,800
6.1%For more information regarding the value of a property, please contact us for a free consultation.
4 Beds
3 Baths
3,189 SqFt
SOLD DATE : 07/16/2024
Key Details
Sold Price $2,610,000
Property Type Single Family Home
Sub Type Single Family Residence
Listing Status Sold
Purchase Type For Sale
Square Footage 3,189 sqft
Price per Sqft $818
Subdivision Alta Mira Ii
MLS Listing ID 41061573
Sold Date 07/16/24
Bedrooms 4
Full Baths 3
HOA Y/N No
Year Built 1995
Lot Size 7,919 Sqft
Property Description
Discover one of the most sought after models in the highly desirable Alta Mira community. This stunning Riviera model home is meticulously cared for with tasteful updates throughout. This home offers 4 bedrooms, 3 bathrooms, (bedroom and bathroom on 1st floor), large bonus room, pool, spa, (pool solar), outdoor kitchen area, fabulous backyard backing to open area and Alamo creek. An Entertainers delight. This home has been beautifully updated with a Chef kitchen & family room combo, custom fireplace, plantation style shutters throughout, remodeled bathrooms, hardwood and natural slate flooring, 3 car garage with 220v receptable for EV charging, RaceDeck flooring in garage with built-in storage cabinets, no HOA in community and located in a court, just 1 block from Red willow park, close proximity to highly ranked San Ramon schools, assigned to Dougherty Valley High school (one of the top 20 schools in California), parks, trails, dining, Blackhawk plaza and much more. Open Houses Saturday 6/8 & Sunday 6/9 1pm - 4pm.
Location
State CA
County Contra Costa
Interior
Interior Features Breakfast Bar, Eat-in Kitchen
Heating Forced Air, Natural Gas
Cooling Central Air
Flooring Carpet, Stone, Wood
Fireplaces Type Family Room, Gas, Living Room
Fireplace Yes
Appliance Gas Water Heater
Exterior
Garage Garage, Garage Door Opener
Garage Spaces 3.0
Garage Description 3.0
Pool In Ground
View Y/N Yes
View Hills, Mountain(s), Trees/Woods
Roof Type Tile
Porch Patio
Parking Type Garage, Garage Door Opener
Attached Garage Yes
Total Parking Spaces 3
Private Pool No
Building
Lot Description Back Yard, Sprinklers Timer, Yard
Story Two
Entry Level Two
Foundation Slab
Sewer Public Sewer
Architectural Style Contemporary
Level or Stories Two
New Construction No
Others
Tax ID 2173900321
Acceptable Financing Cash, Conventional
Listing Terms Cash, Conventional
Financing Conventional
Read Less Info
Want to know what your home might be worth? Contact us for a FREE valuation!

Our team is ready to help you sell your home for the highest possible price ASAP

Bought with Amir Sanatkar • Century 21 Epic








