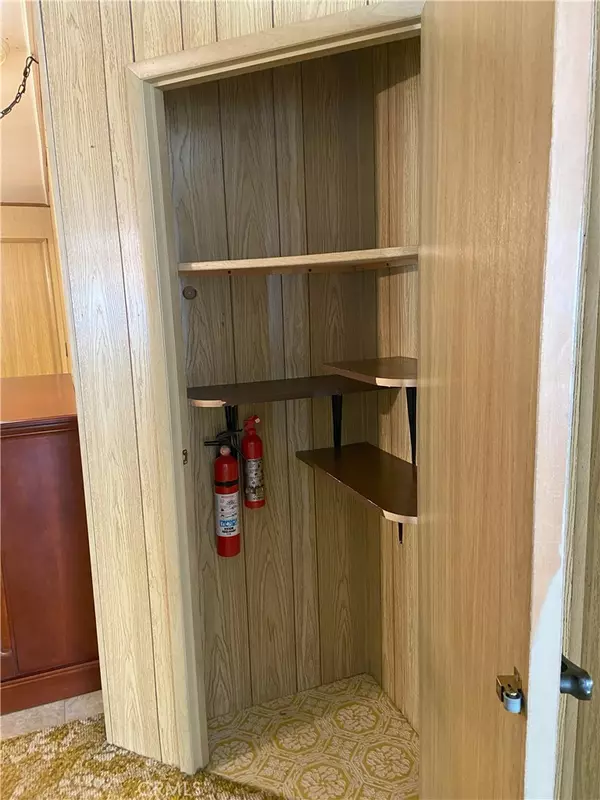$125,000
$125,000
For more information regarding the value of a property, please contact us for a free consultation.
3 Beds
3 Baths
1,440 SqFt
SOLD DATE : 07/15/2024
Key Details
Sold Price $125,000
Property Type Manufactured Home
Sub Type Manufactured On Land
Listing Status Sold
Purchase Type For Sale
Square Footage 1,440 sqft
Price per Sqft $86
MLS Listing ID SN24107762
Sold Date 07/15/24
Bedrooms 3
Full Baths 2
Half Baths 1
Condo Fees $270
HOA Fees $22/ann
HOA Y/N Yes
Year Built 1973
Lot Size 10,018 Sqft
Property Description
Welcome to Magalia and the serene lifestyle it offers! This manufactured home has been lovingly cared for for many years and is just waiting for someone to bring it back to life! This 1973 manufactured home features 2 large bedrooms, 2 full bathrooms, a dining room and an extra large living room. With a detached 2 car garage (built in 1980) with an extra bedroom/office/game room and a half bath above it, this gives you that extra space you need! The circular driveway with another driveway that leads to the detached garage, you will have plenty of room for all your vehicles, RV, boat and more. The manufactured home is 1,440 square feet and the living area above the detached garage is not included in the square footage. You are encouraged to investigate the complete square footage to your satisfaction. This is an as-is sale and will need to be purchased with cash or private financing. Come view this great home as it is sure to go quickly!
Location
State CA
County Butte
Rooms
Other Rooms Guest House Detached
Main Level Bedrooms 2
Ensuite Laundry Electric Dryer Hookup, Inside, Laundry Room
Interior
Interior Features Built-in Features, Separate/Formal Dining Room, All Bedrooms Down, Primary Suite, Walk-In Closet(s)
Laundry Location Electric Dryer Hookup,Inside,Laundry Room
Heating Central, Propane
Cooling Central Air
Flooring Carpet, Vinyl
Fireplaces Type Decorative, Electric
Fireplace Yes
Appliance Dishwasher, Gas Cooktop, Disposal, Gas Water Heater, Refrigerator, Dryer, Washer
Laundry Electric Dryer Hookup, Inside, Laundry Room
Exterior
Garage Garage, RV Potential
Garage Spaces 2.0
Garage Description 2.0
Pool None, Association
Community Features Biking, Fishing, Hiking, Near National Forest
Utilities Available Electricity Connected, Propane, Water Connected
Amenities Available Bocce Court, Call for Rules, Clubhouse, Management, Barbecue, Picnic Area, Playground, Pool, Spa/Hot Tub, Tennis Court(s), Trail(s)
View Y/N Yes
View Trees/Woods
Accessibility No Stairs
Porch Rear Porch, Front Porch
Parking Type Garage, RV Potential
Attached Garage No
Total Parking Spaces 2
Private Pool No
Building
Lot Description 0-1 Unit/Acre
Story 1
Entry Level One
Foundation See Remarks
Sewer Septic Type Unknown
Water Public
Level or Stories One
Additional Building Guest House Detached
New Construction No
Schools
School District Paradise Unified
Others
HOA Name Paradise Pines Property Owners Association
Senior Community No
Tax ID 064450043000
Acceptable Financing Cash
Listing Terms Cash
Financing Cash
Special Listing Condition Standard
Read Less Info
Want to know what your home might be worth? Contact us for a FREE valuation!

Our team is ready to help you sell your home for the highest possible price ASAP

Bought with Nichole Stadler • eXp Realty of California, Inc.








